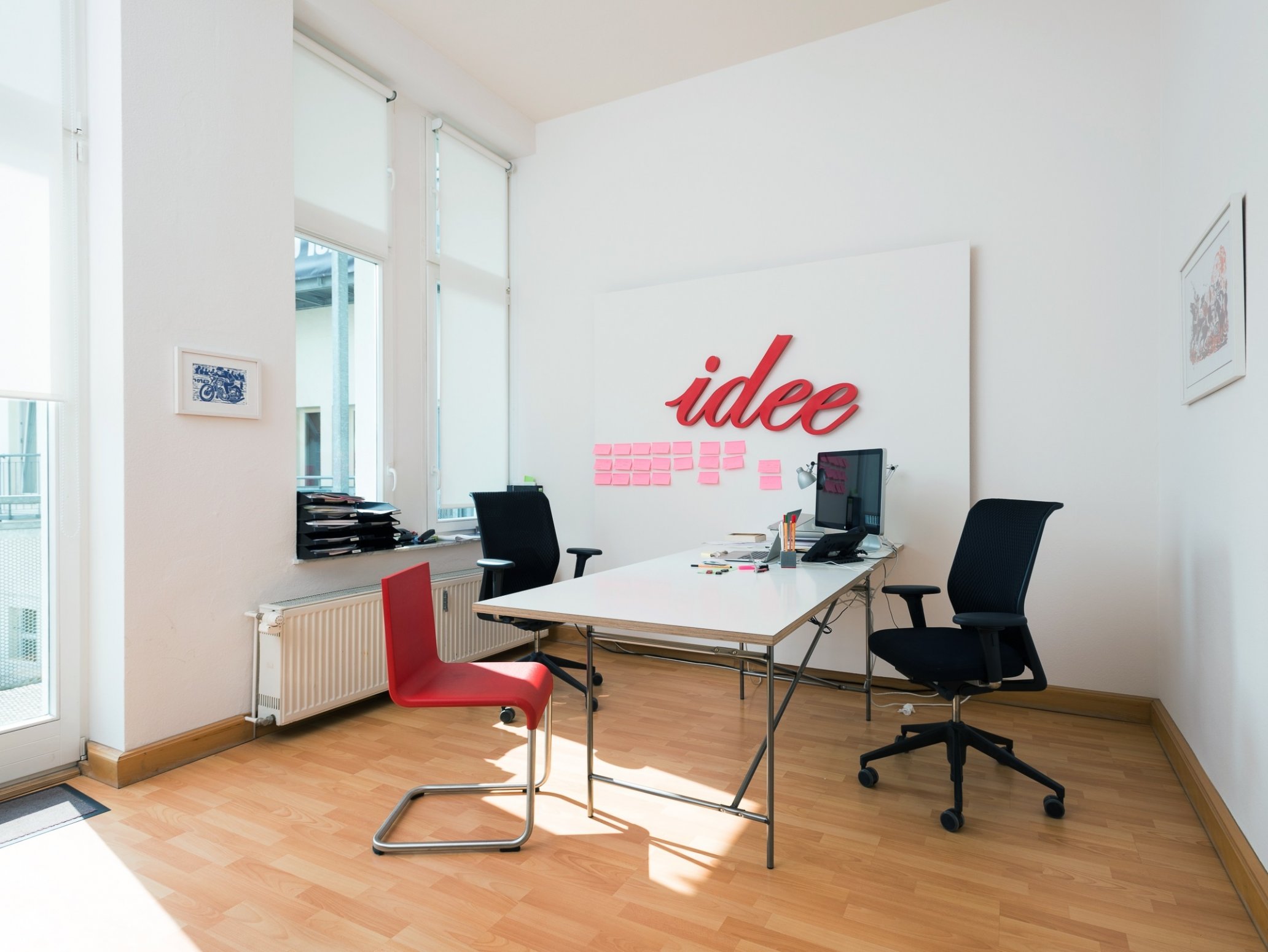SETTING UP AND PLANNING A CONTEMPORARY OFFICE
Alternative Office Concepts and for whom they are Suitable
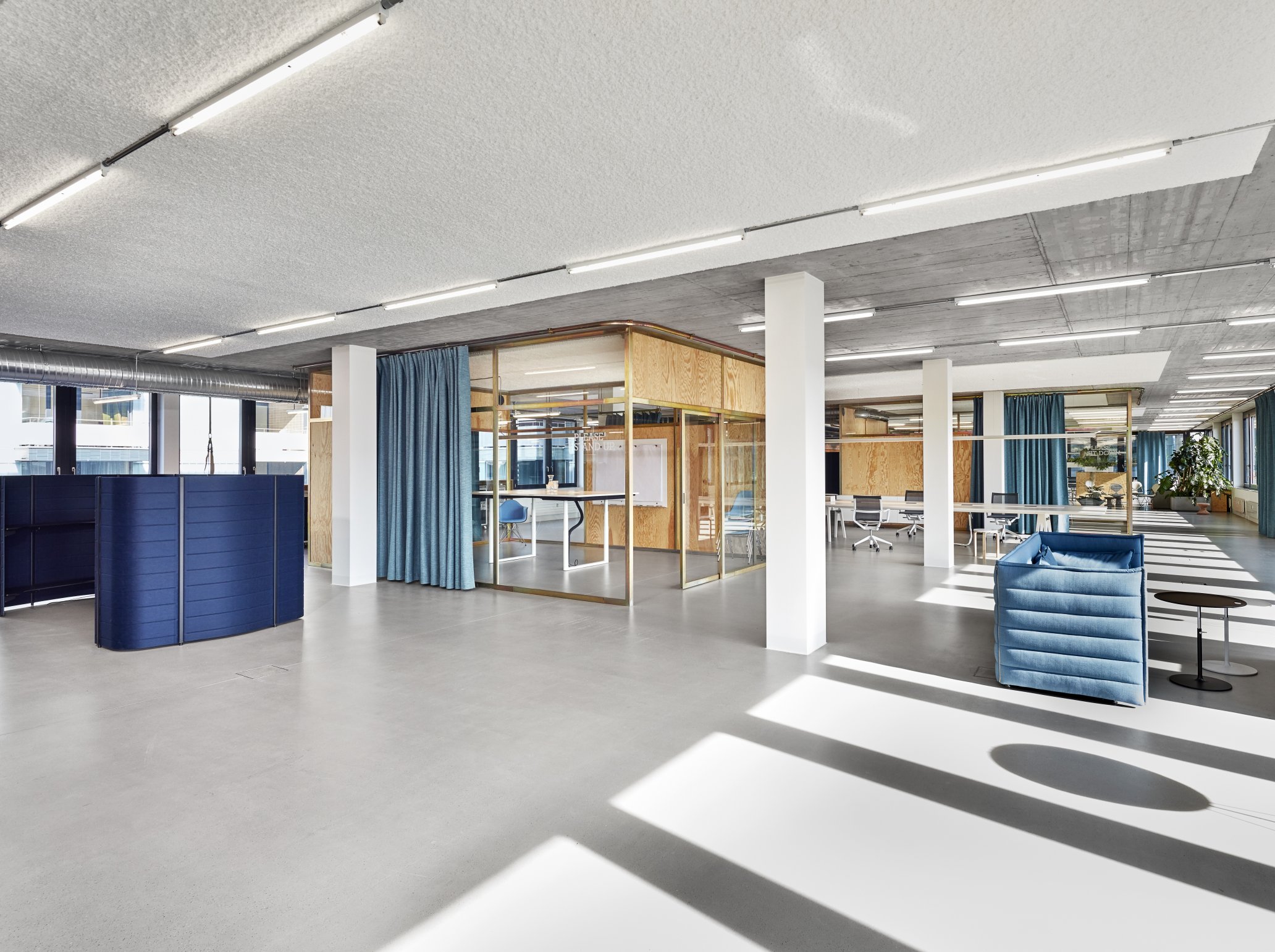
The carefully considered planning of an office space not only increases the efficiency of employees, but also improves the external impact of their company. The office is the centre of the contemporary working world; consequently, it is important that people feel comfortable in their workplace. The following aspects should be considered in advance:
ANALYSIS AND PLANNING
The Perfect Office Furniture - Tips and Requirements
The German Bundesanstalt für Arbeitsschutz und Arbeitsmedizin (BAuA) publish technical guidelines for workplaces which stipulate requirements in office planning. Although not binding, these are considered equal to mandatory recommendations. In small room offices the recommended area per employee is 8-10 m² per workplace, in open-plan offices 12-15 m².
Every workplace should, if possible, be near the window. Optimally, desks should be placed at a 90-degree angle to the window so that the sun does not shine directly on the monitor. Daylight and a view outside are also important as the eye muscles can relax during breaks in the monitor work. The ability to concentrate regenerates in this time.
Every workplace should, if possible, be near the window. Optimally, desks should be placed at a 90-degree angle to the window so that the sun does not shine directly on the monitor. Daylight and a view outside are also important as the eye muscles can relax during breaks in the monitor work. The ability to concentrate regenerates in this time.
Tips:
Place IT equipment, copiers, or archives in window-less rooms. Here, no employee may work longer term.
To optimally plan an office space, you should first analyse your internal structures and consult with your employees. An analysis of the work tasks and their importance for your company goals should also be incorporated into the spatial planning.
To optimally plan an office space, you should first analyse your internal structures and consult with your employees. An analysis of the work tasks and their importance for your company goals should also be incorporated into the spatial planning.
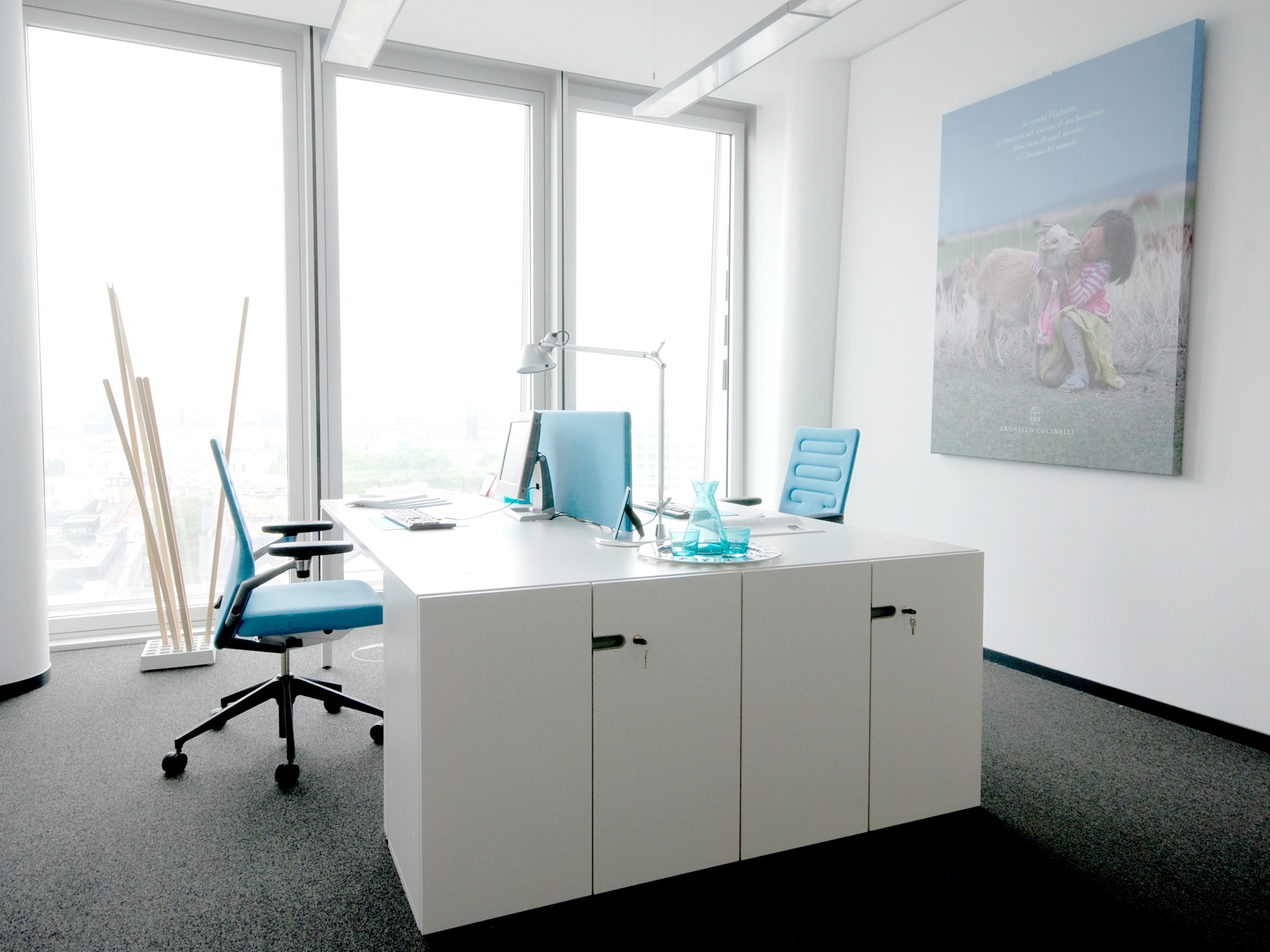
OFFICE DESIGN OVERVIEW – LAYOUT OPTIONS AND RESPECTIVE SUITABILITY
Contemporary office requirements vary greatly from previous generations. Today, cooperation and communication should be promoted more strongly by the spatial structure: the exchange of specific knowledge has become more important and ever new project teams provide for changing corporate structures and thereby the way companies work. Alternative office forms and new office design concepts are therefore replacing established systems in order to meet the increasing demands on group and project work. In addition, locations are changing. Not every employee spends five days a week at their desk, the result is vacant spaces, which still generate costs. Technology is increasingly driving this trend, with more and more people working from home to balance work and family life, or traveling in context of their work. So-called non-territorial office concepts and desk sharing are modern solutions for the new ways of working.
Single Offices
The single office layout is probably the most classic office form. Mostly defined as spaces for one or two employees, the areas are divided so that offices are located along central, narrow corridors. In order not to waste space, the legal minimum dimensions are often used here.
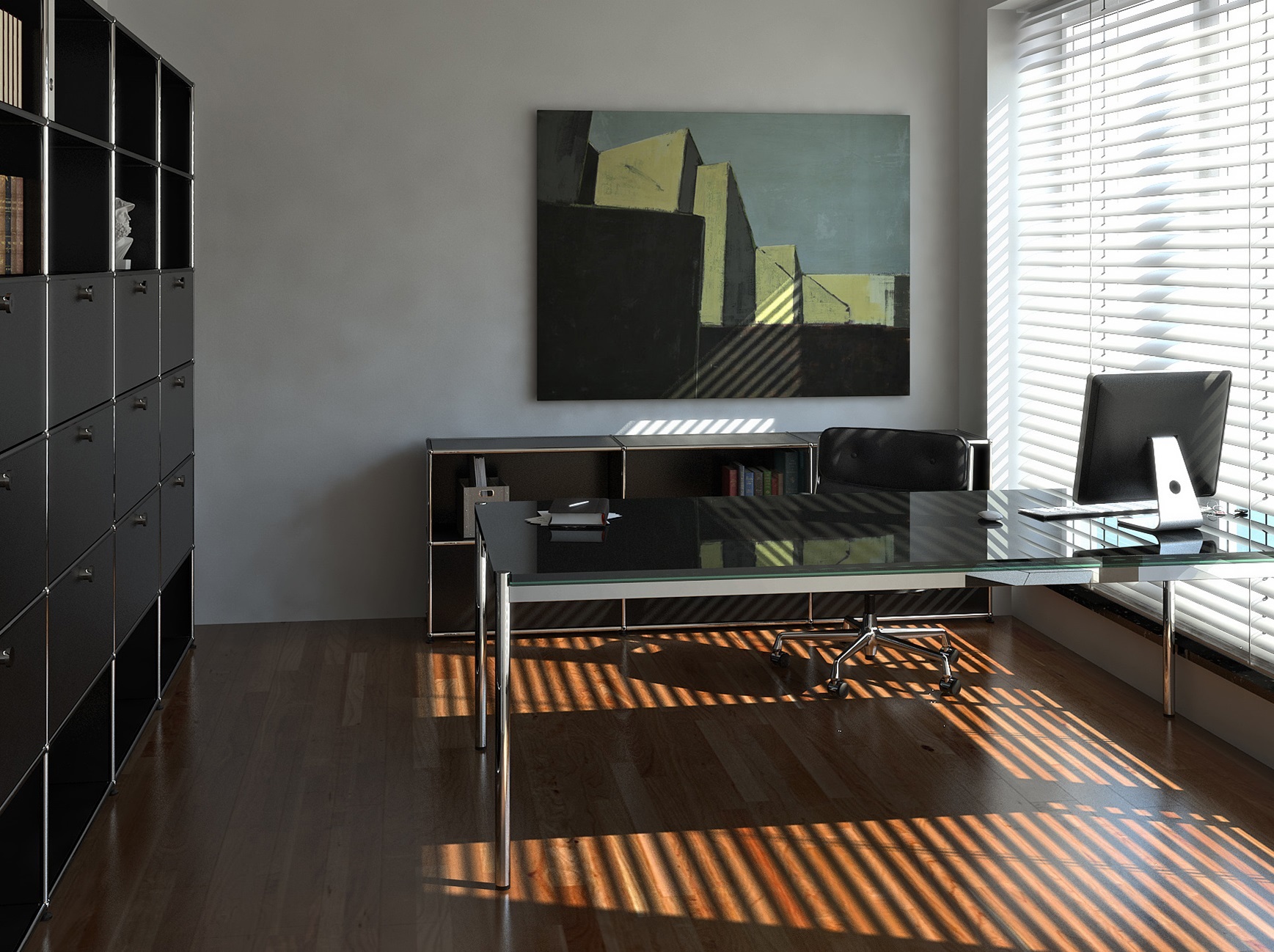
Advantages – Who benefits?
Single offices have the great advantage that you can work without interruptions, the working atmosphere can be designed according to individual wishes and thus promotes well-being. The individual space offers peace of mind for concentrated work.
Disadvantages – What to consider ...
Individual offices are very space consuming and therefore more expensive. Direct communication has to be laboriously organized, for all digital communication channels and meetings are necessary, which distract from the actual work process. Cross-team work or project work is almost impossible because communication is strictly separated.
A further problem is the size of most such offices. Built in the pre-technology era, they generally do not provide enough space for today's information and communication technologies. The result is a cramped space with little room for free movement.
In times of changing corporate structures fixed size offices offer little flexibility. Long dark corridors are another consequence of single office layouts, corridors which are often home to all kinds of equipment that bar, in the worst case, the necessary escape routes. At a time when employees demand co-determination and transparency, interior design should live up to this claim without hindering concentrated individual work.
A further problem is the size of most such offices. Built in the pre-technology era, they generally do not provide enough space for today's information and communication technologies. The result is a cramped space with little room for free movement.
In times of changing corporate structures fixed size offices offer little flexibility. Long dark corridors are another consequence of single office layouts, corridors which are often home to all kinds of equipment that bar, in the worst case, the necessary escape routes. At a time when employees demand co-determination and transparency, interior design should live up to this claim without hindering concentrated individual work.
Tip:
If your premises have single offices, use them for concentrated individual work. It may be possible to combine several into one larger group office where group or project work is also possible.
Open-Plan Office
The open-plan office responds to the disadvantages of the single office and, with its open and transparent structures, democratises both communication and work processes. There is no general definition of open-plan offices, but commonly it is considered a room in which at least 10 people work without being separated by fixed walls. In addition to workplaces, various meeting situations (for sitting or standing), lounge areas or individual workplaces for concentrated work are often part of the office arrangement.
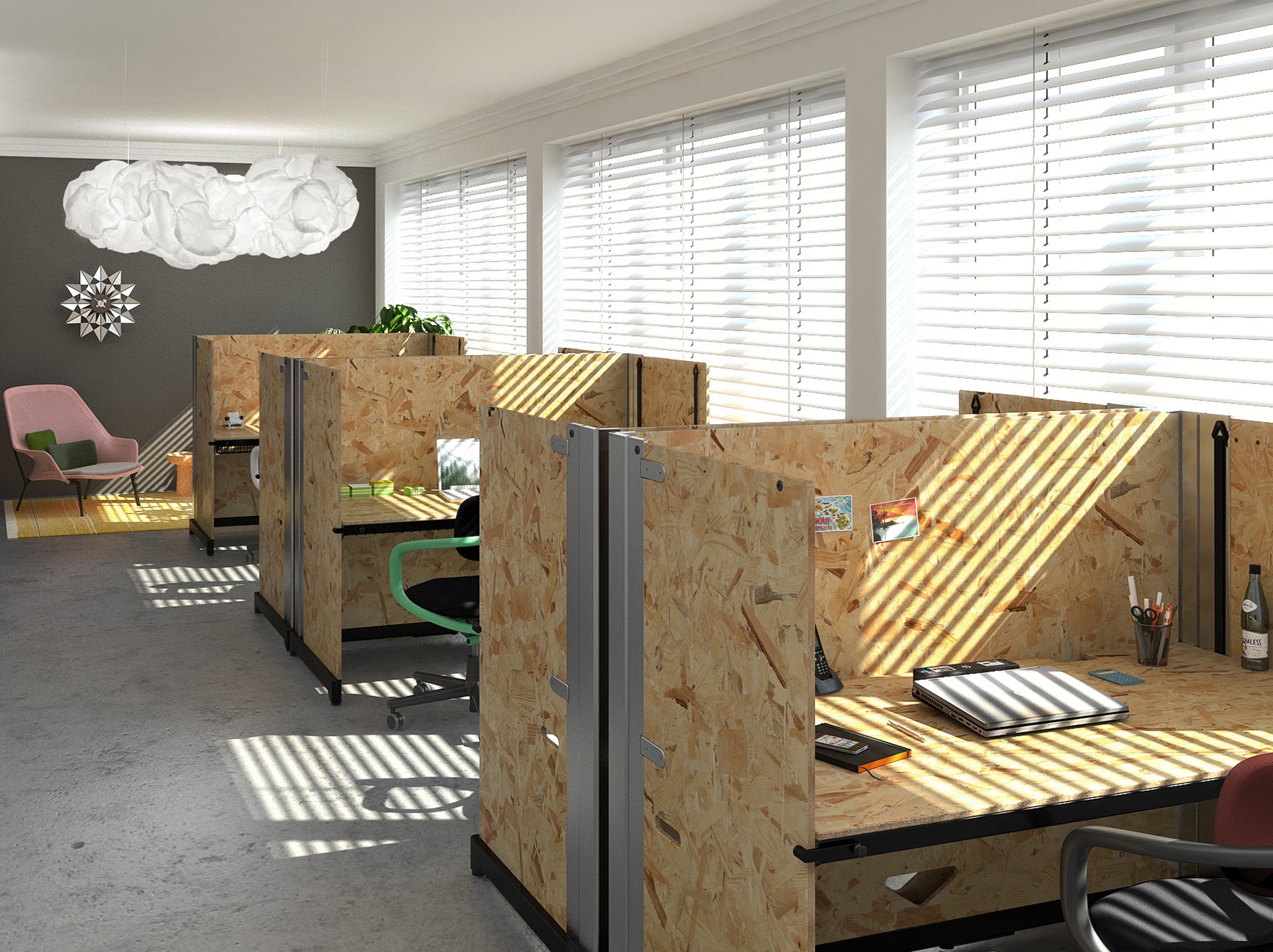
Advantages – Who benefits?
The walls have disappeared from the rooms and employees’ heads and this promotes team work. Departments that work closely together can be grouped together, which makes internal processes more efficient (so-called interface management). Knowledge exchange also takes place in informal discussions and contributes to a pleasant working atmosphere. Flexible structures enable quick reactions to personnel changes, such as the successful integration of new employees. As the rooms are structurally open workstations can be arranged almost without regard to architectural restrictions. The area is organized with wall based storage, cabinets or modular furniture that can be easily regrouped if necessary.
Disadvantages – What to consider ...
There is no question that it is louder in open-plan offices than in individual offices, which undermines concentration. Both the telephone conversations from the next table and the comings and goings of colleagues are registered. In addition, not everyone can sit at the window in large rooms, which makes artificial lighting and a complex air conditioning necessary, and an additional cost factor. Architecture related disadvantages of open-plan offices are that the usage costs increase due to the enormous depth of space. In addition to a suspended ceiling, a double floor is usually unavoidable for the power supply at the workplaces. Individual needs of employees with regard to lighting or climatic conditions cannot be so readily taken into account in this type of office design.
Tip:
If you have decided in favour of an open-plan office, you should involve your employees in the process of setting up the office. Not everyone is comfortable with giving up their individual space and henceforth working in an open-plan office. Co-determination, high-quality technical equipment, and new furniture can help convince people to be more satisfied with their new job.
Group Office
Group offices combine the advantages of individual and open-plan offices while seeking to avoid their disadvantages. Communication structures should be promoted, while concentrated work is still possible. A group office is a room in which about 3 to 25 people do similar work. Flexible partitions separate the individual spaces.
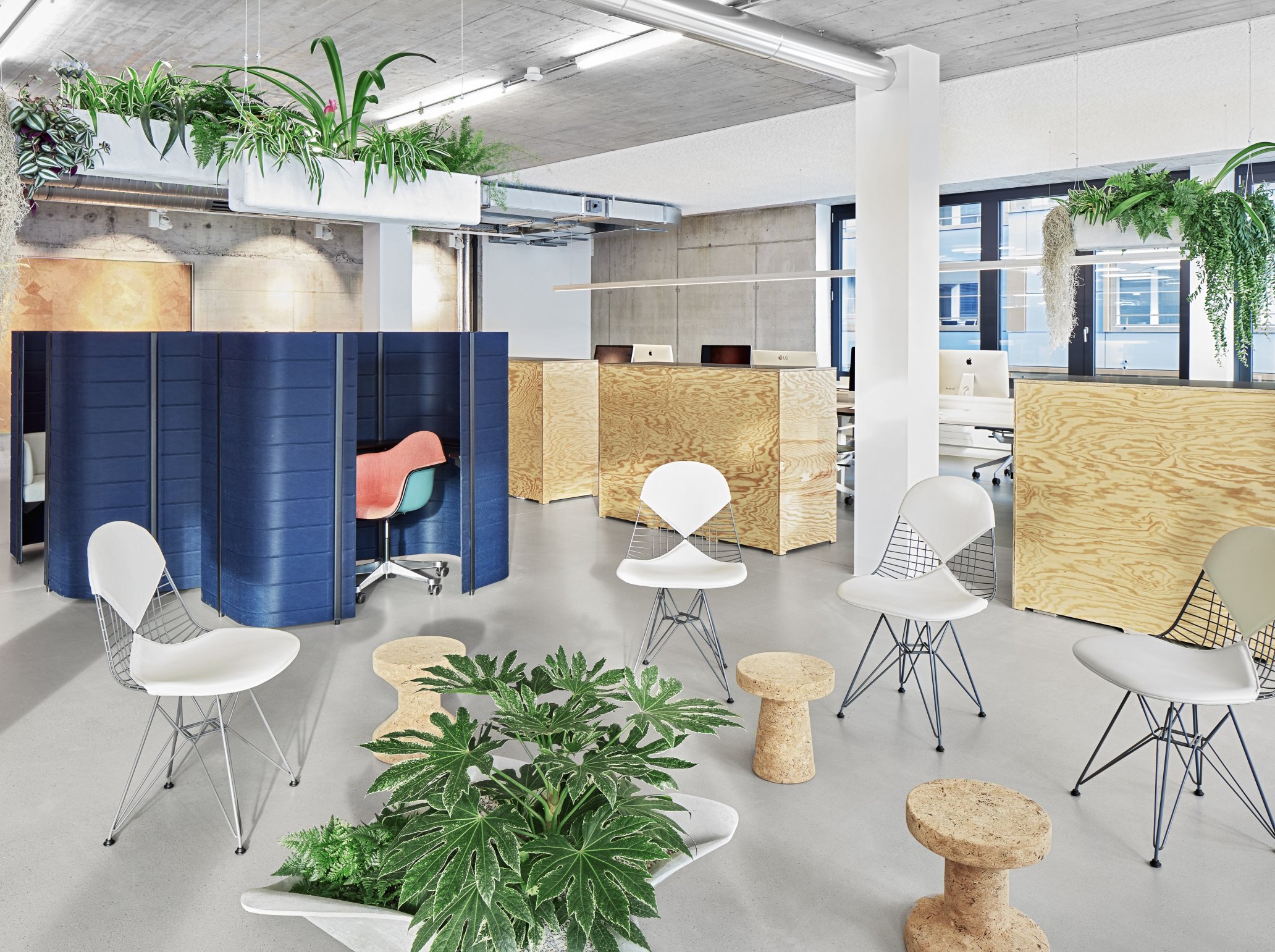
Advantages – Who benefits?
Similar to the open-plan office, networking and communication are promoted, whereby concentrated work is possible because less acoustic and visual distraction exists.
Disadvantages – What to consider ...
The noise problems of open-plan offices can also exist in group offices. Here it is recommended to give enough space to the individual workstations. In many group offices a ventilation system is necessary because opening the windows does not provide the necessary indoor climate. To ensure that group offices are not rejected in a similar way by the employees as open-plan offices, special acoustic measures are necessary. Conceivable here are a sound-absorbing ceiling, sound-absorbing carpets and acoustics.
Because of their smaller depth, a partial air conditioning can generally be used in group offices. This should be individually adjustable and ensures adequate ventilation and is also considerably cheaper than a complex full air conditioning as often required in open-plan offices.
Because of their smaller depth, a partial air conditioning can generally be used in group offices. This should be individually adjustable and ensures adequate ventilation and is also considerably cheaper than a complex full air conditioning as often required in open-plan offices.
Tip:
At smow you will find a large number of manufacturers specializing in the field of acoustics. We will gladly advise you and work with you to find out which method best suits your office, for example through the integration of acoustic panels from Acousticpearls or the USM Haller Privacy Panels to help achieve a quieter, more efficient work space.
The Combination Office
The combination office unites, as the name implies, different office forms. In response to the problems of the concepts already presented, this model aims to combine the individual advantages of differing concepts and enjoys great popularity in Scandinavia. Along the facade the combination office has small offices, whereby different sizes are possible. Instead of using a conventional narrow corridor, the individual offices are accessed via a multifunction zone, which, depending on requirements can features, for example, meeting rooms, group working spaces and/or a kitchenette. The separation of workplaces from the multifunction zone is the characteristic feature of the combined office. Glass doors can provide additional transparency.
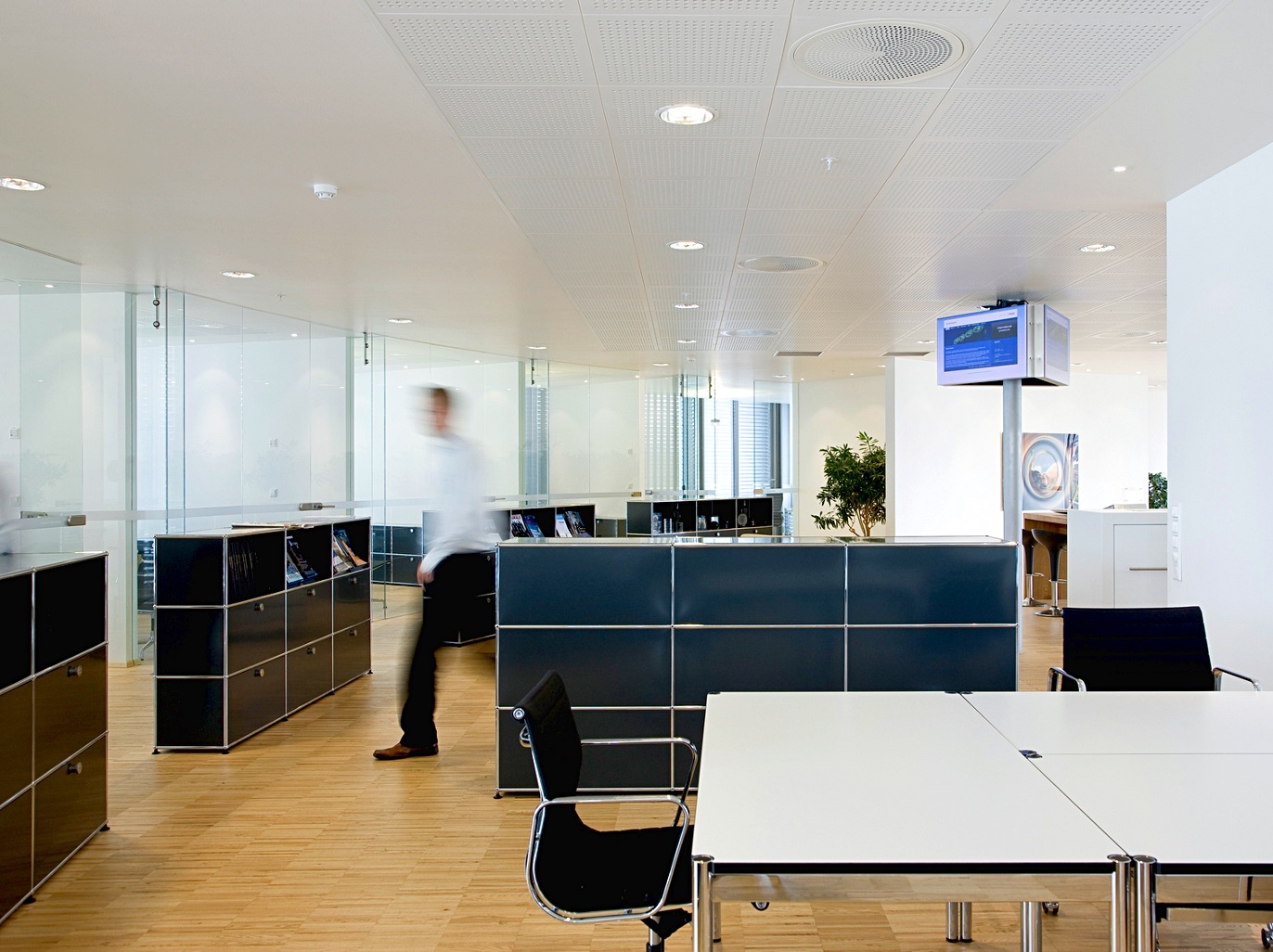
Advantages – Who benefits?
The combination office is primarily suitable for activities that involve a regular change between project work and individual work. An important feature distinguishing the concepts of group and combination office is that the group office is usually designed for long-term project-oriented teamwork, whereas the combination office is designed for trouble-free individual work and sporadic teamwork. A fundamental advantage is the individual working atmosphere in the individual offices in connection with the communicative multifunctional zone. Especially for people whose job involves concentrated computer based activity, the quiet working in the individual offices is well received. In addition, several people can sit at the window.
Disadvantages – What to consider ...
Since employees cannot be in their single office and in the multifunction space at the same time, unused space is created, which leads to additional costs. In Germany, multifunctional spaces are not yet used as intensively as one would wish. Reasons for this may be an unfavourable office setting or poor lighting conditions - both should be expertly planned to get the most out of the space. In addition, employees need to get used to the new ways of working and the opportunities they offer. Anyone who has worked in a single office all his life prefers this structure and may only see an oversized corridor in a multi-functional zone without recognising its possibilities.
A good combination office only works with a sufficiently large area, otherwise it can lead to area densities, which result in individual offices being too small. Glass walls can make people feel watched or even controlled. Also activities in the multifunctional zone that take place independently of the individual employee, such as, for example, customer meetings, can lead to distractions of concentrated work.
A good combination office only works with a sufficiently large area, otherwise it can lead to area densities, which result in individual offices being too small. Glass walls can make people feel watched or even controlled. Also activities in the multifunctional zone that take place independently of the individual employee, such as, for example, customer meetings, can lead to distractions of concentrated work.
Tip:
With this model, it's important to first discuss with staff which applications could be most beneficial in a multifunction zone and therefore increase acceptance and efficiency.
The Reversible Office
The reversible office is characterized by a flexible office space suitable for different users. In practice, the building can be used for both group, combined or individual offices. Few solid walls provide the required flexibility, while partition systems take over acoustic and space-forming functions and can be set up and reconfigured with minimum effort.
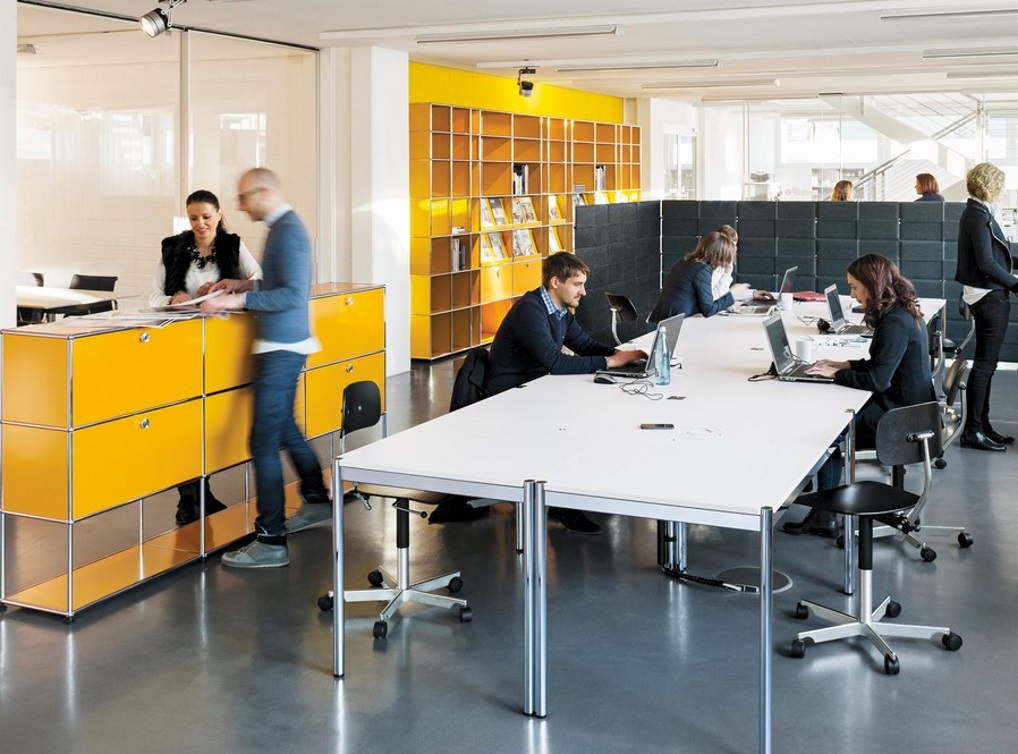
Advantages – Who benefits?
Project work needs flexibility, for example to cope with the personnel turnover and/or to reorganise working groups. Here, the office furniture should be light and mobile while structural features such as windows or possibly a ventilation system should be adapted to these changes.
The reversible office is the most promising concept in office design. If an office building is planned from the outset so that different uses, even different office space concepts, can be installed, ever evolving standards in terms of, for example, occupational health and safety, can be effortlessly integrated.
The reversible office is the most promising concept in office design. If an office building is planned from the outset so that different uses, even different office space concepts, can be installed, ever evolving standards in terms of, for example, occupational health and safety, can be effortlessly integrated.
Disadvantages – What to consider ...
If you do not need the enormous flexibility, you might want to choose a different concept because the costs of reversible interior design, such as lightweight walls, are high. Only with several conversions does the investment pay off.
Tip:
Test the reversible office in one of your departments in order to better assess the pros and cons for your own company.
Desksharing and Non-Territorial Workspaces
Practice shows that most desks are not continuously used: some employees only come to the office irregularly or work part-time and as such do not need a permanent, assigned, desk. In Germany, the average attendance is around 70 %. Desk sharing requires fewer workspaces than employees, which can reduce costs in the long term, for example, in terms of utilities such as heating, rent and furniture.
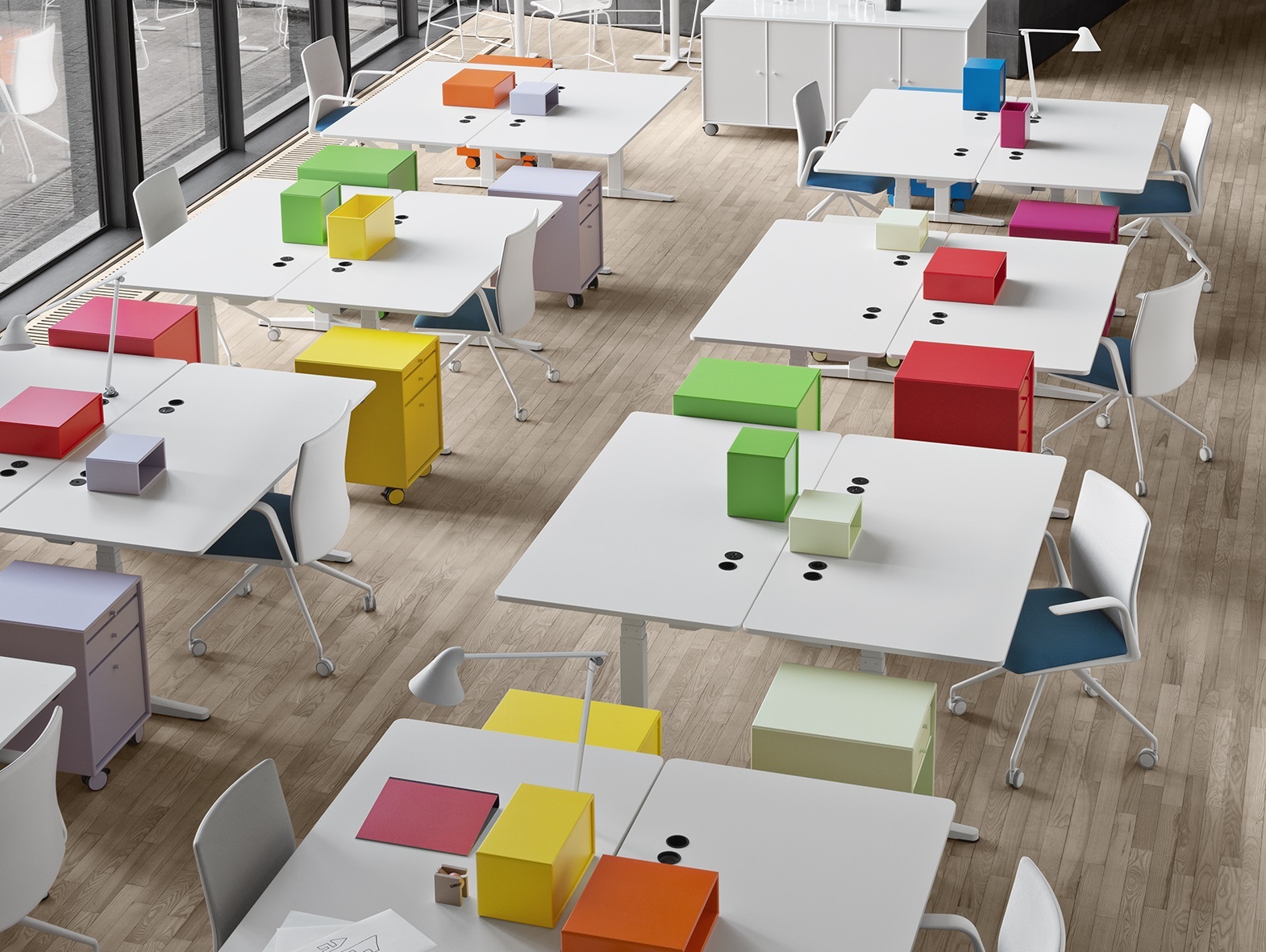
Non-territorial workspaces necessarily demand a clean desk policy, i.e. that everyone tidies up their space and stores their personal documents in lockable storage space at the end of their shift.
So that the search for a free place does not become overly complicated, it is necessary to consider a sharing rota and possibly offer alternatives when all desks are taken, there could, for example, be vacancies at other locations. Desksharing offices can sometimes accommodate up to 20 % more employees in the same space than with conventional office planning.
So that the search for a free place does not become overly complicated, it is necessary to consider a sharing rota and possibly offer alternatives when all desks are taken, there could, for example, be vacancies at other locations. Desksharing offices can sometimes accommodate up to 20 % more employees in the same space than with conventional office planning.
Tip:
Desk sharing is a great way to make sure that everyone deals with the cleanliness of the office. In addition, it allows you to invest in high quality, and therefore more durable, office furniture.
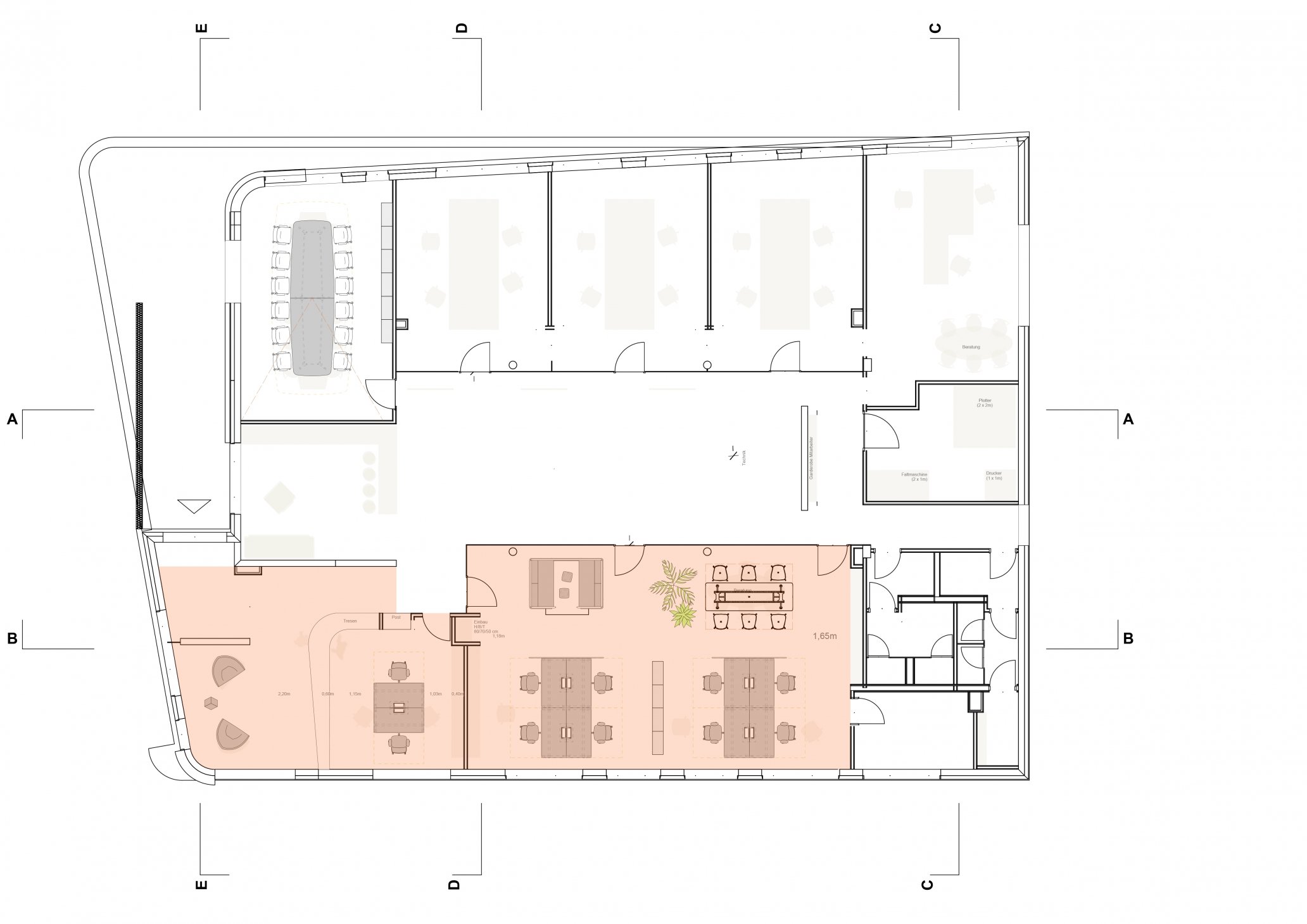
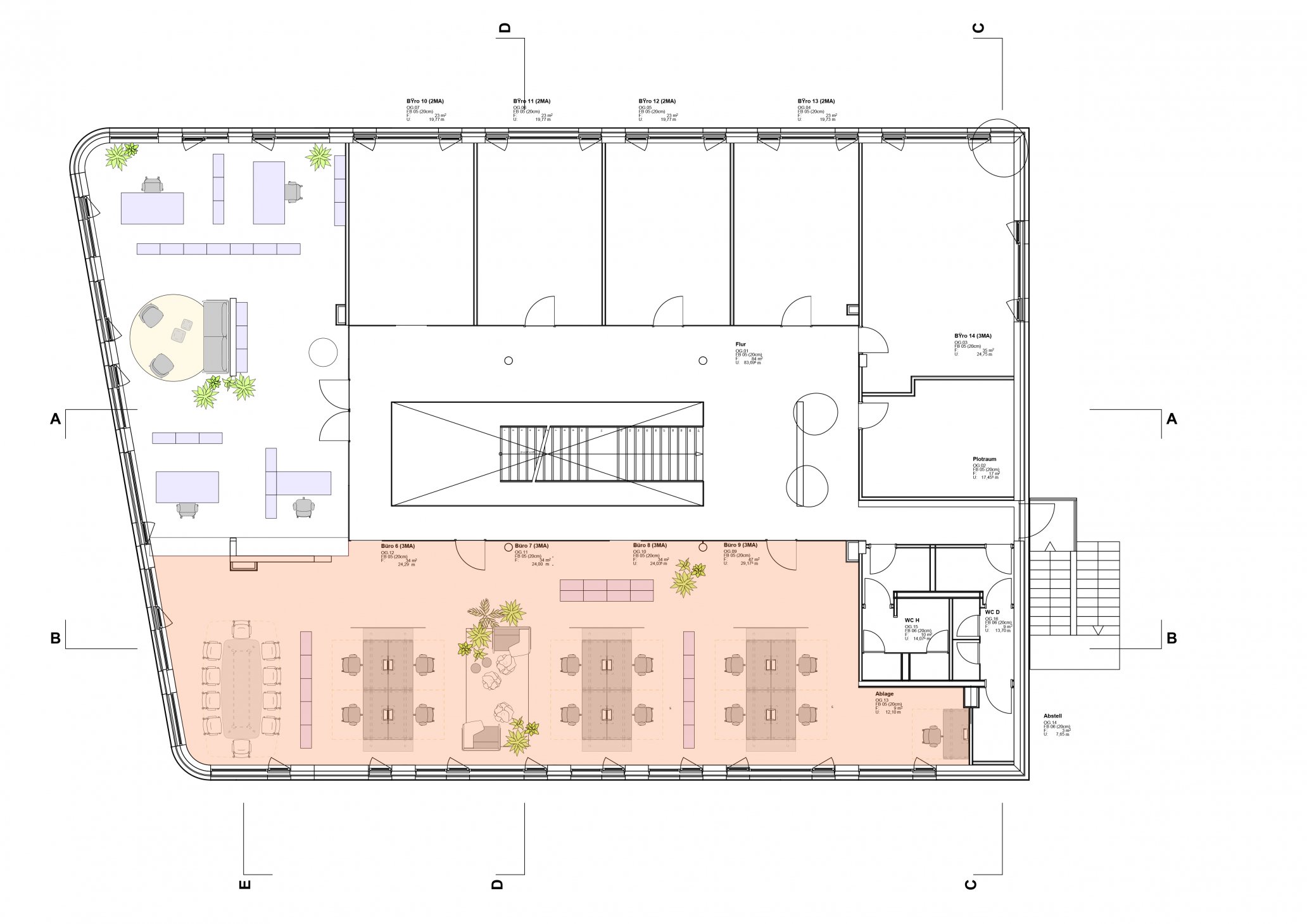
The smow planning experts will gladly assist you to realise your individual office project. Arrange your personal consultation.
