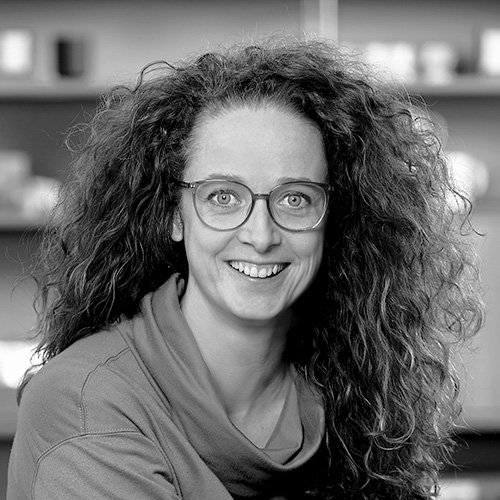HanseMerkur, Hamburg

Client: Insurance Group HanseMerkur, Hamburg
Planning: Leonie Aretz, smow Hamburg & lap Architekten
Year: 2022
Areas furnished: Offices, Meeting rooms, Creative Zones

Brief
HanseMerkur Insurance stands for "security in all situations" and has its head office complex in the middle of Hamburg, between the Alster and the Dammtor train station; a complex that includes a building from 1862 at Alsterglacis 8 that represents a magnificent example of 19th century historicism. The renovation of the listed building was planned and implemented by lap Architects. A key concern was to preserve and emphasize the unique character of the historic building without competing with the existing architecture. An important focus was therefore on the building itself, which shows a gradation in the decoration from bottom to top, which was also to be taken into account in the implementation of the furnishings.
smow Hamburg was commissioned to select the furniture that would underline the special style of the building; whereby the challenge was to find subtle furniture that would allow the room agency, but at the same time meet the demanded aesthetic and functional requirements. Another challenge in the design of the project was the different needs of the tenants: while HanseMerkur itself is housed on some floors, other floors house its subsidiary red6, which led to different contact persons and individual wishes when it came to the furnishings.
In addition the entire renovation was undertaken in context of prevailing listed building legislation, meaning every detail had to be carefully selected in order to protect the historical substance of the building while seeking to create a contemporary functional working environment.
Project Management


Realisation
The conversion of the listed building had to be carried out in several construction phases due to the complex structural requirements.
Particular attention was paid to protecting the valuable parquet floor, hence furniture was selected that it would not damage the floor while fitting harmoniously into the room concept and took into account the rich decoration of the lower floors as well as the almost unadorned area under the roof. These conditions made it possible to use contemporary elements such as pixel boxes in the attic, which would have been unsuitable in the more magnificent lower floors.
Some logistical hurdles also had to be overcome, with one major advantage being the use of the basement as an interim storage facility. This made the storage and transport of furniture and building materials much easier. The spacious staircase on the lower floors compensated for the lack of an elevator and made it possible to transport larger objects relatively easily. However, access to the top floors was a greater challenge, as the staircase narrows significantly towards the top, making the delivery of furniture and materials much more difficult. The craftsmen and suppliers had to find creative solutions to ensure that all required items reached the upper floors safely and securely.
Despite these logistical hurdles the project was successfully implemented thanks to careful planning and the flexible use of the existing space. Each construction phase was meticulously prepared to ensure that the work ran smoothly and to keep disruption to the daily operations of HanseMerkur and its subsidiary red6 to a minimum. The individual requirements of the parent company HanseMerkur and the subsidiary red6, which is located in the same building, were also taken into account in the planning and implementation. HanseMerkur opted for light tables and cabinets, while its subsidiary red6 preferred dark furniture. In addition, the fabrics were carefully matched to the wall colours to create a harmonious composition.
The careful coordination of the individual construction phases and the close cooperation of all those involved ultimately resulted in the listed building at Alterglacis 8 shining in new splendour without losing its historical substance and unique character.

Project Synopsis
Historicism in a new, modern splendour - the conversion project of the listed building Alsterglacis 8 was a remarkable undertaking in which the close and extremely productive cooperation with lap Architekten was invaluable. In many hours of meticulous work, the best fabrics and colours were selected, furniture was sampled and extensively tested, whereby the opportunity to use the showroom of Bene to stage a comprehensive sampling, a staging into which products by Vitra, Brunner and other renowned manufacturers could be integrated, proved particularly valuable. This intensive and appreciative cooperation has contributed significantly to the historic building now shining in new splendour without losing its characteristic charm.
Similar Projects

Zentrale des Deutschen Handwerks, Berlin
The lobby of an office building is the business card of a company, for the two associations BDI and BDA smow helped realise a general overhaul

ZDH canteen, Berlin
The integrated concept to bring the old lifeless canteen room back was realised with individual storage space solutions, professional acoustic, lighting and electrical planning as well as a coordinated colour concept.
Learn moreIndividual project planning with smow
Together with you smow design spatial office solutions and planning approaches for your office space. In cooperation with our architects and interior designers, we accompany your project from conception to implementation, so that you can continue to work productively and relaxed in the future. The smow project planning team can be contacted Monday to Friday between 8 a.m. and 7 p.m. on +49 341 2222 88 66 and via email @ project@smow.com







