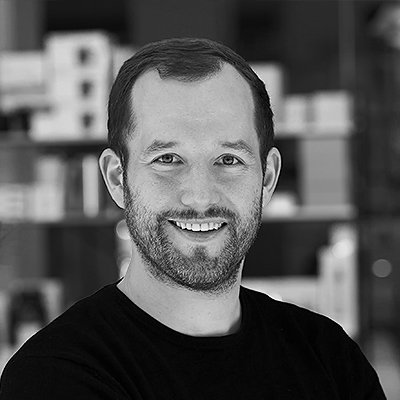Dein Dental, Hamburg

Client: Dein Dental GmbH, Hamburg
Planning: David Löchner, smow Hamburg
Year: 2023/2024
Areas furnished: Open-Space area, meeting rooms, lounge, social area


Brief
Dein Dental GmbH is a network for dentists based in Hamburg. As a professional partner the company supports dentists in the successful management of their practices. To achieve this it is crucial for the company to create a well-structured and functional working environment that promotes collaboration and takes advantage of the benefits of a modern open-plan office.
One of the biggest challenges for smow Hamburg was to dispel the employees' scepticism and concerns about their ability to concentrate in an open-plan office; to this end the team were involved in the planning and communication phase by way of familiarising them with the conditions of an open-plan office and to ensure a result that harmonised concentrated work with an open communication culture.
In addition, the existing furniture and floor coverings had to be seamlessly integrated into the new interior design. The aim was to create an inviting, feel-good atmosphere that was far from a sterile office environment. Elements such as plants, meeting areas, the separation of quiet areas and sufficient storage space played a central role in the design by smow Hamburg.
Project Management



Realisation
For the Dein Dental community networking is a priority, which is also reflected in the corporate culture of the Hamburg network: communication is the be-all and end-all. Nevertheless, efficient work must also be carried out in corporate areas such as strategy development and customer acquisition, while the coordination of individual projects requires a high level of concentration.
The challenge for smow was to unite these opposites “tooth for tooth” by creating an open space that both promotes togetherness and integrates the necessary quiet zones. Despite the tight schedule determined by the specified move-in date and the corresponding delivery times for the furniture, smow managed to develop a furniture and colour concept that perfectly harmonised with Dein Dental’s corporate design. Thanks to the close coordination and efficient planning the project was successfully completed, ensuring a seamless implementation that met both the aesthetic and functional requirements of the company.

Project Synopsis
A good network is based on the principle of give and take, sharing knowledge, building relationships and exuding reliability. Dein Dental follows exactly these principles on a professional level and brings dentists together. For this reason it was crucial to unite the Dein Dental team in an open-space office in order to strengthen cooperation internally without losing concentrated work. The aim was to create an inviting office environment that exudes both creative energy and comfort.
The Dein Dental office is not only characterized by its location in Hamburg's Speicherstadt, but also by its design, which subtly references the characteristic brick buildings and thus harmoniously rounds off the overall concept. In close cooperation with the marketing department a tailor-made furniture and colour concept was developed within a short period of time which was seamlessly integrated into the company's corporate identity. A central element of the concept was the selection of a complementary colour to the logo colour, which runs like a common thread through the entire office space—sometimes subtle, sometimes more dominant—and creates a harmonious atmosphere that permeates the entire office.
Similar Projects

Refined shell becomes “Headquarter Club”: FCM, Frankfurt
A cosy office was created for FCM in Frankfurt's WinX Tower, which not only offers employees a place to work, but also a professional home in which creativity and concentrated efficiency find equal space.

Ebiquity, Hamburg
From a Lady Fitness studio to a spacious, elegant office with industrial loft charm: a former gym in the middle of Hamburg's city centre was transformed into a creative open-plan office for a digital consulting company.
Individual project planning with smow
Together with you smow design spatial office solutions and planning approaches for your office space. In cooperation with our architects and interior designers, we accompany your project from conception to implementation, so that you can continue to work productively and relaxed in the future. The smow project planning team can be contacted Monday to Friday between 8 a.m. and 7 p.m. on +49 341 2222 88 66 and via email @ project@smow.com








