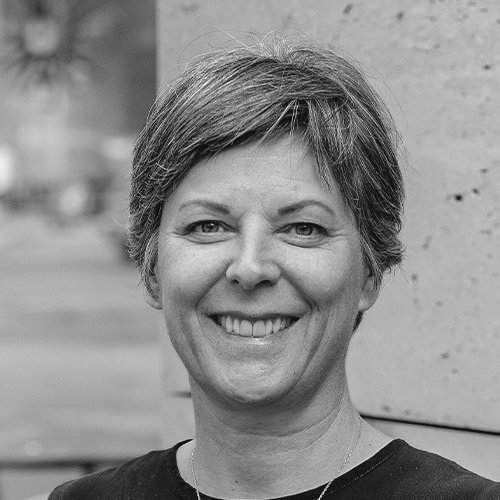The Westlight - Cushman & Wakefield Headquarters, Berlin

Client: Cushman & Wakefield, Berlin
Planning: Dörte Grau, Interior Associate Design
Year: 2020/21
Areas furnished: Lobby, Meeting, Focus Rooms, Offices, Kitchen, Terrace

Brief
When a company that offers professional solutions for safe working environments and concepts for the time after the Corona Lockdown moves into and furnishes a new property itself, where are it's priorities? The expectations of their own team but also of the customers are going to be high and the space should represent a calling card and a showcase for the company's services.
In the best case scenario, the company shows what it can do with its branch in the capital. Thus Cushman & Wakefield developed "The Westlight" between Ku’damm and the Zoo as a concept idea and created an office concept from it: modern big city flair with urban jungle elements.
A conservative, functional office space was to be avoided, rather a space for creativity was desired, an open space for project work, where the threads come together in the age of home office and mobile working.
Project Management





Realisation
Even professionals hire professionals when it comes to the design of 1,800 square meters of office space. The company's own interior design team spun the theme of "nature and wildlife" as their design thread, which smow consistently took up during the implementation. The result: wallpaper with monkeys swinging through the meetings, floral patterns, a terrace with flowering plants, outdoor rocking chairs and high-quality couches. Green plant shelves loosen up the spatial structure in a casual, playful way, meeting points with office armchairs are delimited by rolling shelves.
The play of colours in the office concept is striking - warm to bright colours comfortably reach for each other and, as a contrast, attract a modern design that clearly reflects the big city flair and contrasts with the natural aspect, while remaining in tune with concepts of a healthy and sustainable office, including commissioned objects such as the tables in the large meeting room, which were made by craftsmen from Berlin and which can be adapted to the most varied of circumstances.
The meeting islands shielded by glass walls are transparent and modern. Here, the space is played creatively, through the interaction of all the elements and which can be adapted to the needs of the situation by spontaneously moving the shelf walls.




Project Synopsis
Office went work-life balance, in the literal sense. The new room Cushman & Wakefield headquarters in "The Westlight" were developed as a modern office space in which innovation, communication and flexibility are firmly anchored in everyday work. The firms Berlin office thus perfectly reflects the concerns and services of the company and thus functions as a showroom for the customer as well as an identification space for the own team.
The open atmosphere is also emphasized by the airy office space, in which acoustic curtains quickly muffle noises. The meeting rooms adapt to every need - whether for more intimate small meetings that should take place in a more private setting and living room atmosphere or larger gatherings that benefit from height-adjustable tables and swinging standing aids. Mobile partition walls support, if desired, at every appointment.
An overall inspiring office space with room for playful creativity, functional structures and high-quality, modern and stylish furnishings down to the last detail, which, coupled with the large lounge and the two terraces, tempts employees to maximise their potential.
Similar Projects

Zentrale des Deutschen Handwerks in Berlin
At the headquarters of the Zentrale des Deutschen Handwerks, an open-plan solution was to be found that could combine the needs of management level and employees in one room. The team was part of the process throughout the project: cooperation instead of hierarchy.

Büro der Schöpfung in Frankfurt
Vitra and smow Frankfurt cooperated with the digital agency Herren der Schöpfung to develop a spatialconcept that supports the agency's agile way of working in the best possible way.
Individual project planning with smow
Together with you, we design appropriate office solutions and planning approaches for your rooms. In cooperation with our architects and interior designers, we look after your project from conception to implementation so that you can continue to work productively and relaxed in the future. You can contact the smow Planning Department from Monday to Friday between 8 am and 7 pm on +49 341 2222 88 66 or via email projekt@smow.de









