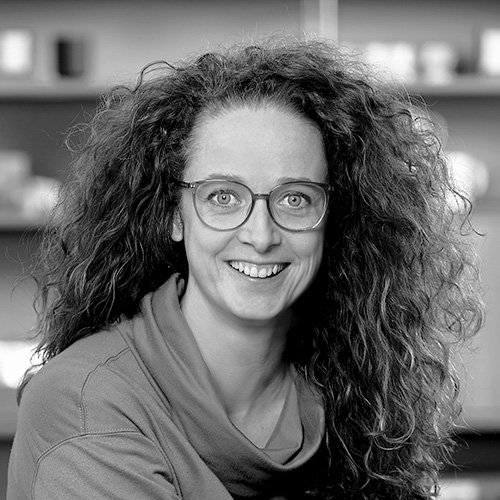The Joint Welfare Association, Hamburg

Client: Der Paritätische Wohlfahrtsverband Hamburg e.V. (Joint Welfare Association)
Planning: Gerdt Architektur & smow Hamburg
Year: 2022/23
Areas furnished: Open plan office space, meeting area, telephone room

Brief
What considerations and which design concepts are relevenat to make the premises of one of the six most important central associations in the private welfare sector attractive? What specific requirements and needs does an association have that is particularly dedicated to youth work, elderly care, support for people with disabilities and addiction prevention, while keeping the common good in mind? And how should this be reflected in the furniture and furnishings? The planners from Gerdt Architektur and smow Hamburg were faced with these challenging questions when expanding the open-plan office space for "Der Paritätische Wohlfahrtsverband" (joint welfare association) Hamburg.
"Der Paritätische Wohlfahrtsverband" (joint welfare association) has over 400 member organizations in Hamburg with well over 1,000 social services and facilities. The goal in implementing this project was to achieve a holistic design and furnishing of the rooms that meets the needs of the association and its members both functionally and aesthetically, including, for example, ensuring the entire area was wheelchair accessible with all the considerations that it contains in context of scales and materials. Particular attention was also paid to the financial framework in order to keep costs in line with the association's responsibilities.
Project Management

Realisation
The existing small office space was to be converted into a barrier-free open-plan office with various usage options. Gerdt Architektur took responsibility for the overall planning and colour concept, while smow Hamburg contributed expertise in the area of furniture and materials. In close cooperation the various design options were explored taking into account the association's specifications, options, alternatives were discussed and tests were carried out in order to approach the requirements: Which curtain material is suitable? Which manufacturer offers high tables on which you can hang the bar stools to make cleaning easier? Which modular room dividing system is suitable so that everything stays within the price range? Which carpet is wheelchair accessible?
One of smow's main tasks was acoustic consulting, a task in which they were supported by the professionals from Création Baumann. Appropriate curtain materials were tested for flexible use as visual and acoustic room dividers and suitable ceiling and wall panels were selected to improve the room acoustics. The interior decorator commissioned by smow ultimately sewed and assembled the individually designed curtains as well as seat and throw cushions made from Création Baumann fabrics.
The functional and hygienic association requirements as well as budget sensitivity were also taken into account when selecting the furniture. The close cooperation with Vario led to the integration of the M1 shelving system, which not only provided space-dividing structures, but also created individualized solutions through custom-made products, including acrylic glass doors and wheelchair-accessible desks. Some of the custom-made solutions have since made it into series production.





Project Synopsis
The smow project for "Der Paritätische Wohlfahrtsverband" (joint welfare association) in Hamburg represents a successful symbiosis of social responsibility and aesthetic design. In close cooperation with Gerdt Architektur and a variety of furniture manufacturers, an open-plan office space with a separate meeting area and telephone room was created that meets the association's specific requirements in a social context. During the intensive consultation and sampling sessions, suitable design solutions were developed that combined functionality, flexibility and a homely working atmosphere, but still remained within budget.
Similar Projects

smow Kantine, Leipzig
The goal of smow management was to design a place that both expresses appreciation for the employees and is an experience for guests. The aim was to create a retreat for the smow family that brings together the various teams from both warehouse logistics and administration.

Ebiquity, Hamburg
From a Lady Fitness studio to a spacious, elegant office with industrial loft charm: a former gym in the middle of Hamburg's city centre was transformed into a creative open-plan office for a digital consulting company.
Individual project planning with smow
Together with you smow design spatial office solutions and planning approaches for your office space. In cooperation with our architects and interior designers, we accompany your project from conception to implementation, so that you can continue to work productively and relaxed in the future. The smow project planning team can be contacted Monday to Friday between 8 a.m. and 7 p.m. on +49 341 2222 88 66 and via email @ project@smow.com











