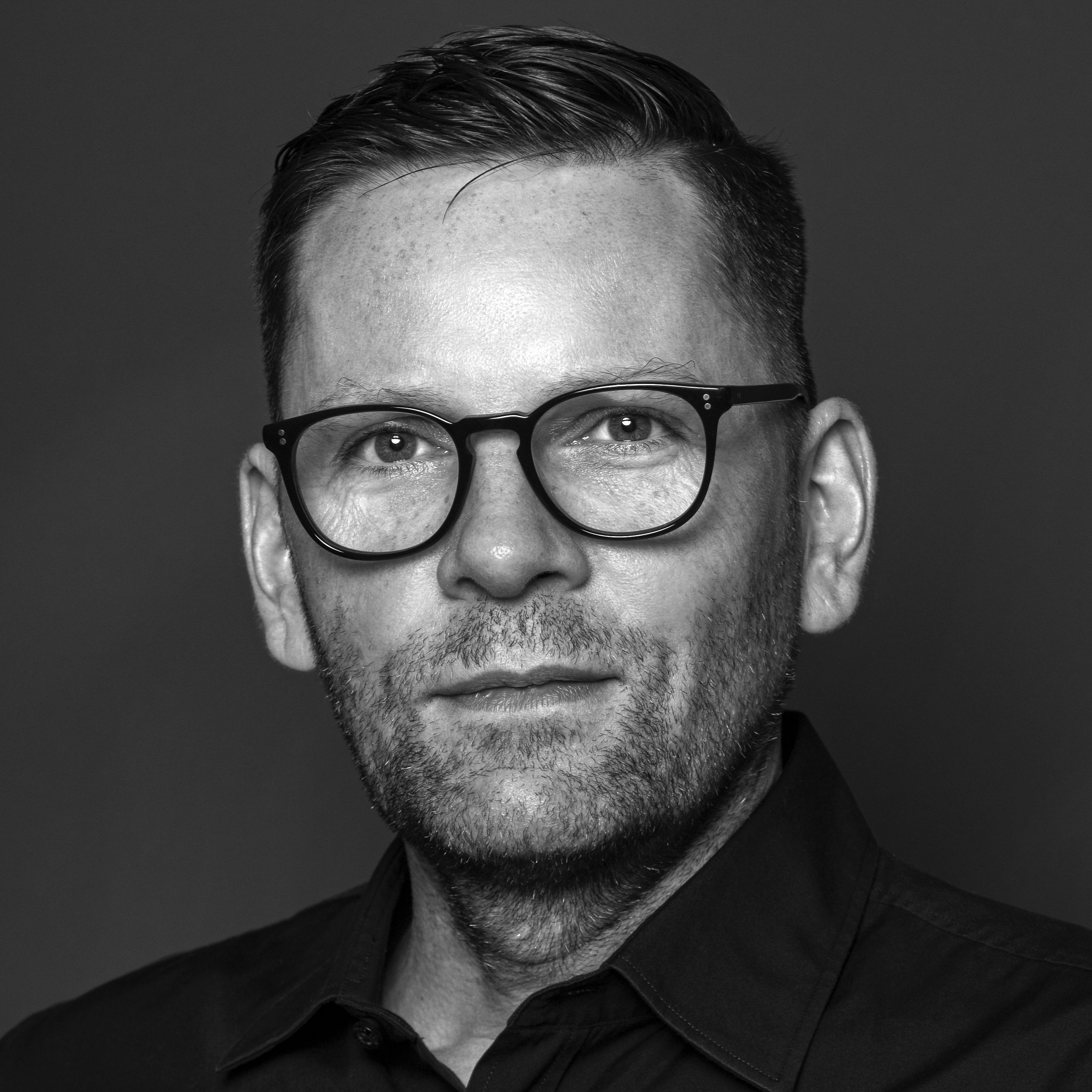oddity Living Room, Meeting Space & Lounge

Client: oddity, digital agency, Stuttgart
Planning: space and work, Leonberg
Year: 2020
Areas furnished: Communal Areas, Living Space, Meeting space with lounges, Agile Work Spaces
Project specification: Redesign of common areas

Brief
The office and meeting rooms of digital agency oddity are located in the middle of Stuttgart. The focus for the newly designed level was on creating a large meeting space with an adjoining lounge. The closed area should be available for workshops and radiate a feel-good atmosphere. In addition, the existing communal areas between the office areas were to be upgraded in order to offer employees an inviting retreat space for breaks and exchange. To optimally achieve this aim oddity rented an extra floor in the building to house the new community areas.
The project aim was to optimise the available space without structural changes and to create a relaxing sense of space that is not only a place for breaks, but also space for concentration and communication.
Project Management

REALISATION
Living Space I and II
The colour concept, which was actively pursued during implementation, immediately catches the eye. As with Living Space I, shades of blue were also used in Living Space II, which has a restrained, fresh and actually calming effect on the eye. The best conditions for healthy regeneration!
The expansive Living Space II was designed to match the existing facilities of the community areas in the offices. The large sofa as the central element takes up the length of the room and bequeaths it with tranquillity. A screen and blackboard are installed on the opposite wall. Acoustic curtains not only offer protection from sunlight, but also block out noise. Accent lighting creates an extremely homely character for the perfect retreat.


Meeting space with lounge
The meeting space with the lounge is decorated in red and rose tones: furniture, textiles and accessories were also selected in these hues. Harmony, warmth and friendliness are the result, along with the stimulating agency these tones bring with them via their psychological colour effect.
If you are lucky enough to be able to use charming old building rooms with stucco ceilings, it is only logical to include this in the design. Modern pendant lights offer an excellent contrast to the ornate stucco and pride perfect illumination for meeting. A large conference table in warm oak wood was combined with this. The chairs not only add colour, they complete the room with their Scandinavian simplicity without overloading it. This results in an attractive and cozy place that invites you to creative brainstorming.

Project Synopsis
The oddity agency designs modern campaigns, and that preferentially in spaces that inspire and create added value for employees and visting clients. Team spirit, well-being and creativity are important concepts that are also reflected in the walls of the office and, above all, the commonunal spaces.
The cooperation between the planning agency space & work and the furnishing professionals from smow Stuttgart resulted in two harmoniously coordinated rooms that reflect the character of the company and invite employees and guests to a creative exchange.
Feel-good atmosphere at its best, whether in a meeting, workshop or during breaks. Rooms have been created here that give creativity a special place.
Similar Projects

ohja in Leipzig
Together with the founding team, smow Leipzig planned furnishings to correspond to the corporate design and complement the perfectly coordinated colour concept. In addition to 17 comfortable workplaces, a meeting room, a workshop room and the entrance area were also designed.

New Home for Research
The cafeteria of the new research centre on Bonn's Venusberg was designed as a friendly, open new building and furnished with Eames classics from Vitra.
Individual project planning with smow
Together with you, we design spatial office solutions and planning approaches for your Club Office. In cooperation with our architects and interior designers, we accompany your project from conception to implementation, so that you can continue to work productively and relaxed in the future. The smow project planning team can be reached Monday to Friday between 9 a.m. and 5 p.m. on +49341 2222 88 66 or by email at project@smow.com.










