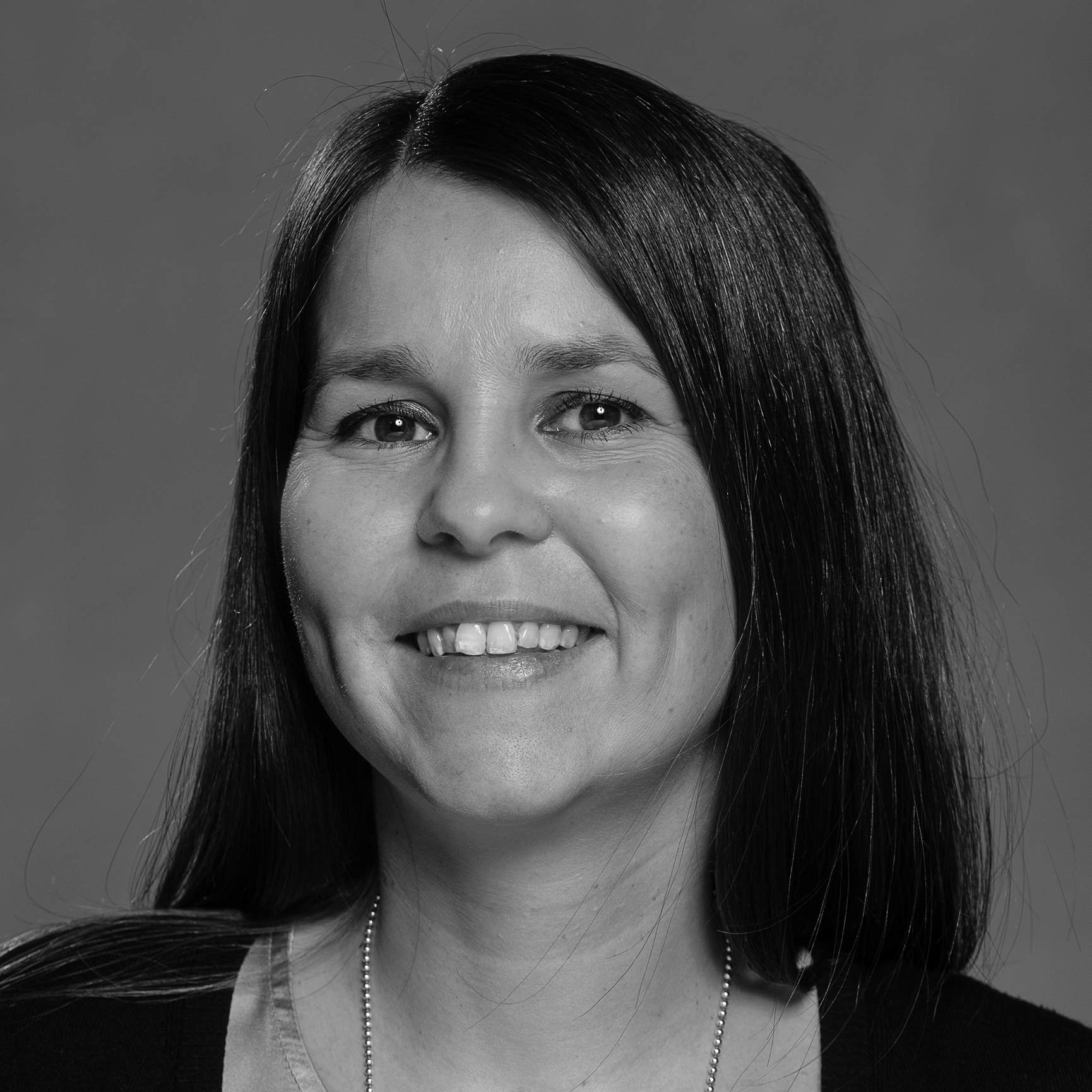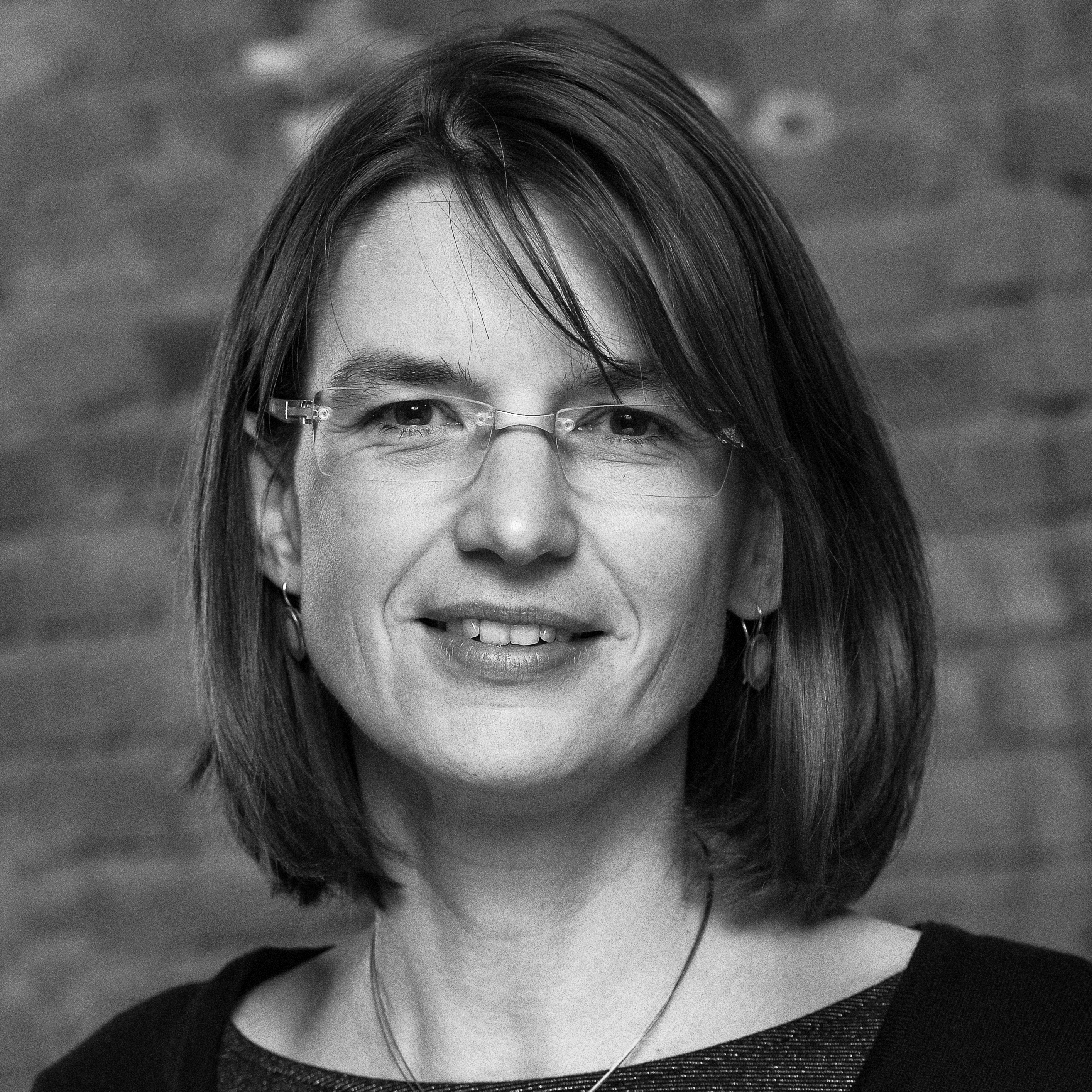Bischoff & Bürger, Köln

Client: Notariat Dr. Bischoff & Dr. Bürger, Cologne
Planning: smow Cologne
Year: 2022
Areas furnished: Waiting room/reception, lounge corner, offices, copying room, certification room, break room, post room

Brief
The integration of a newly rented area into an existing office invariably involves an interior design balancing act, and such was the case with the expansion of the notaries Bischoff & Bürger in Cologne: On the one hand, the furnishing concept was to be optically adapted to the furnishings of the existing premises, on the other hand, the management wanted an expansion that combined well-being with efficient work processes.
The goal was therefore not only to bequeath the extended premises the look and feel of the law firm, but also to create an overall picture of the law firm for the team and clientele that radiates harmony and underpins the existing premises with innovative aspects. The tried and tested meets the innovative.
Project Management

Realisation
Following the structural adaptation of the new rooms a furnishing concept was developed and presented in form of a booklet featuring a selection of preferred furnishings, after which a colour concept was developed in cooperation with the client; and in which context it was important that the colour and appearance of the new premises match the furnishings of the existing area, so that both the team and the customers do not notice any major visual differences between the two areas (located on one floor). Subsequently furniture was selected taking into account the visual ideas and the stated budget.
The focus of the implementation was the modern and serious certification room, in which certifications take place in large groups, often until late in the evening. As a result of all planning, the room was equipped with the Walter Knoll Conference X in connection with Vitra conference chairs and combined with USM Haller furniture. A new lighting concept provided a new illumination for the rental property, which previously had presented itself as unattractive and cool: now the round ceiling lighting from the manufacturer Nimbus and floor lamps by Foscarini give the rooms a pleasant atmosphere.
In the existing area, the reception area and another office were restructured. Office desks have been replaced so that data protection can also be ensured by means of optical shielding. In addition, the structure of the office space was dissolved and completely renewed, so that, amongst other improvements, the workforce has better access to files and thus enabling simpler work processes.


Project Synopsis
The core of the Bischoff & Bürger project was preserving the tried and tested and merging it with innovative elements. This included both the conceptual change in the room structure and new furniture, but as a result also the optimization of the work processes.
The design affinity of the client was perfectly incorporated into the conception of the spatial experts from smow Cologne: new furniture assemblies were developed for all areas and designed in such a way that the existing office equipment was appropriately supplemented. The waiting area/reception, lounge corner, offices, the certification room as well as the break room/cafeteria and the post office of the notary's office were designed.
At Bischoff & Bürger, a modern, urban working environment has emerged that combines harmony and efficient work and that guarantees the feel-good factor, especially for the team. The team of experts from smow Cologne has created a successful range of equipment, lighting and room structures that maintains the corporate identity of the law firm and packs it into a modern interior design context.
Similar Projects

Flexible Workspaces fror P4 Marketing
In a former garrison hospital flexible workspaces for employees on four floors fit harmoniously into the carefully designed presentation areas.

Büro der Schöpfung in Frankfurt
Vitra and smow Frankfurt have cooperated with the digital agency Herren der Schöpfung to develop a room concept that best supports the agency's agile way of working.
Tailored project planning with smow
Together with you, we design spatial office solutions and planning approaches for your office. In cooperation with our architects and interior designers, we accompany your project from conception to implementation, so that you can continue to work productively and relaxed in the future. The smow project planning team can be reached Monday to Friday between 9 a.m. and 5 p.m. on +49341 2222 88 66 or by email at project@smow.com.









