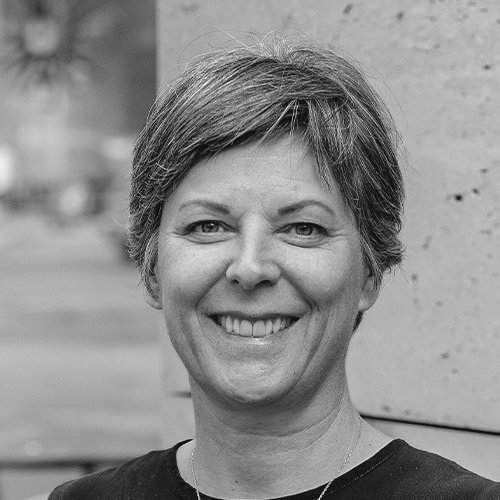BDA/BDI, Berlin

Client: BDA/BDI Berlin
Panning: smow Berlin & tnpx
Year: 2020
Area furnished: Lobby
Project specification: Lobby redesign

Brief
The lobby of an office building must do a lot: welcome, mediate a lasting, positive, first impression and create trust. But if poorly planned, if not clear in its message, can be the opposite, can appear distant, neglected. Can stand for boredom, not for innovation.
The shared lobby of the BDI (Federation of German Industry) and BDA (Federation of German Employers' Associations) required a general overhaul, required a friendlier face in order to move it away from what it was to what it should be. In their realisation smow and tnpx developed a complete conversion and a usage concept intended to make the entrance hall a unifying and uniform, but also functional, spatial structure - a place of exchange with flexible usage options.



REALISATION
Where do you drink coffee? Where do you meet for a quick chat? How is the area used for work? With the involvement of the workforce, a concept was developed that aimed to meet various different needs. Light, acoustics and walkways were also included in the planning. In this way the room functions could be derived and conceptually filled with modular life in a coordinated manner.
The new concept enables different room settings without removing furniture from the space. Everyday life in the lobby, i.e. waiting, receiving guests, drinking coffee and co-working is possible, but also talks and events can easily take place thanks to the modules in the room. The LED walls from Endlight Lichtobjekte create the effect of extra space and enliven the exchange.
The café-bar and the shelving, which serves as a room divider, can be rolled to the side in a few simple steps and if required can also be converted into a bar events.

Project Management


Project Synopsis
The Federation of German Employers' Associations (BDA) and the Federation of German Industry (BDI) are housed in a U-shaped building connected via the shared lounge. The workforce enters the building here, visitors are received, events take place. Due to the very open and cooperative approach of both associations, and in cooperation with an architectural office, not only could new colours be applied during the renovation of the reception area, but something new could actually be created. The implemented room concept radiates a joy for innovation, promotes communication through its openness and can be used flexibly thanks to the modular elements - a true calling card for the federations.
Similar Projects

BDA in Berlin
For the client BDA, four rooms were merged to form to meeting meeting rooms 50 and 80 square meters respectively. The focus here was particularly on dividing the areas into lounge, conference and counter areas.

New space for research
The cafeteria of the new research centre on Bonn's Venusberg was designed as a friendly, open new building and equipped with Eames classics from Vitra.
Individual project planning with smow
Together with you, we design spatial office solutions and planning approaches for your Club Office. In cooperation with our architects and interior designers, we accompany your project from conception to implementation, so that you can continue to work productively and relaxed in the future. The smow project planning team can be contacted Monday to Friday between 8 a.m. and 7 p.m. on 0341 2222 88 66 and via email project@smow.com











