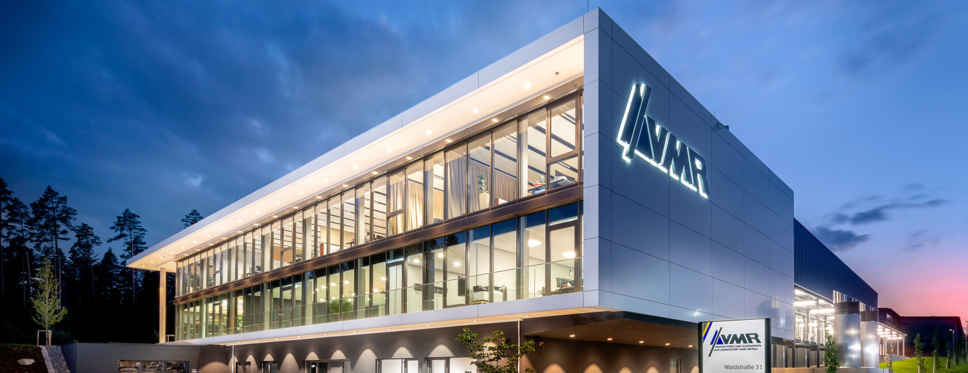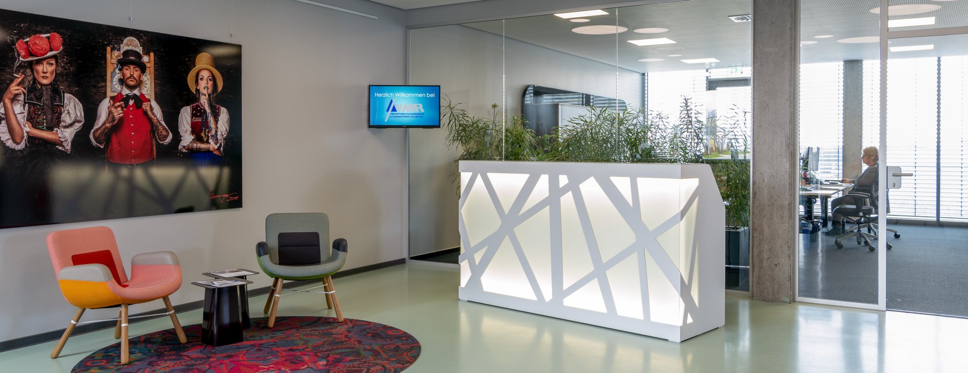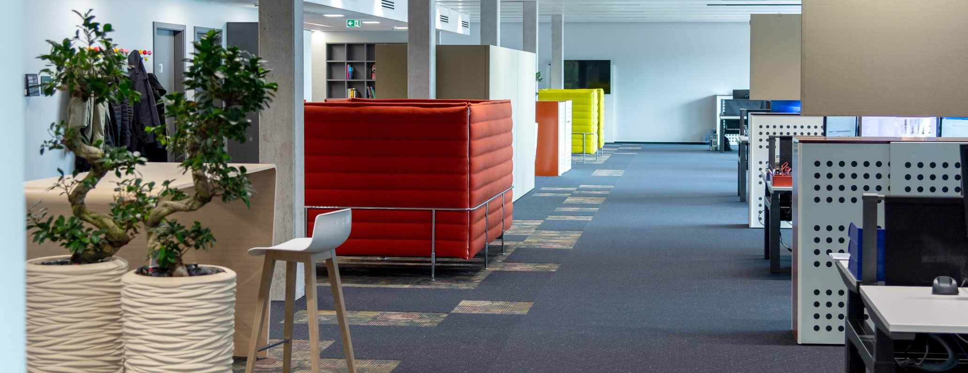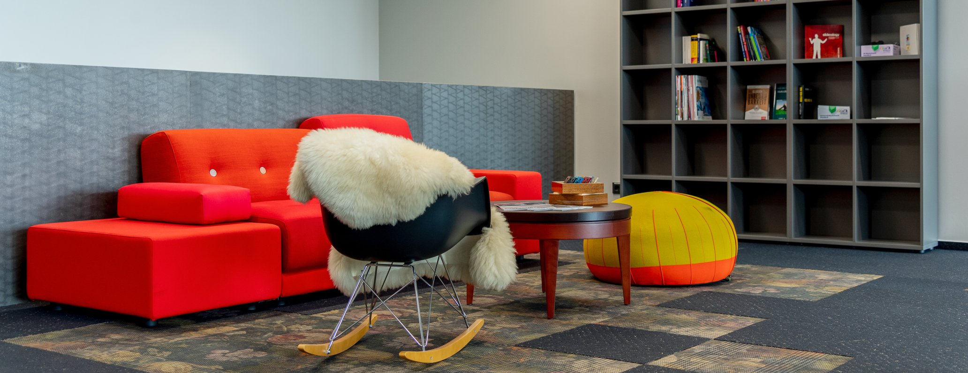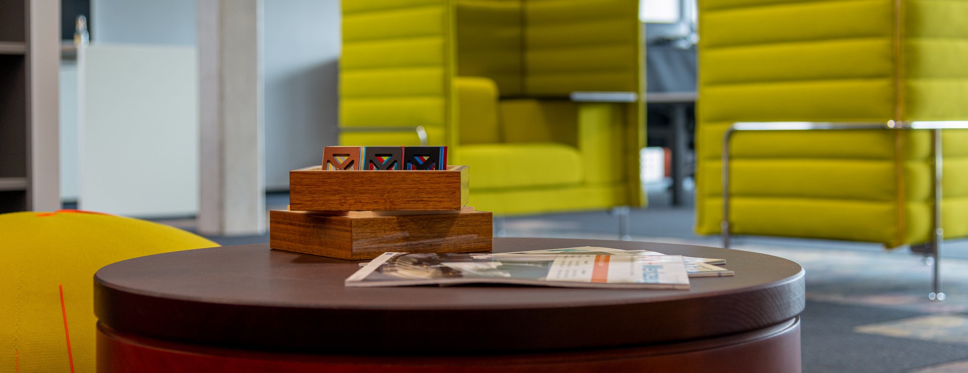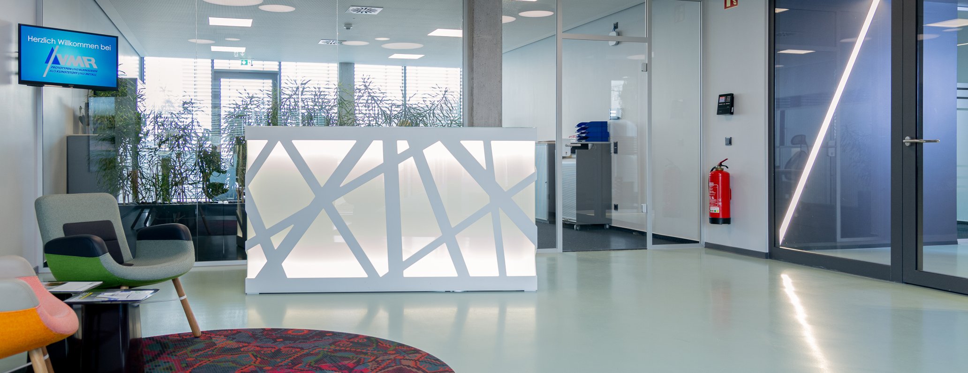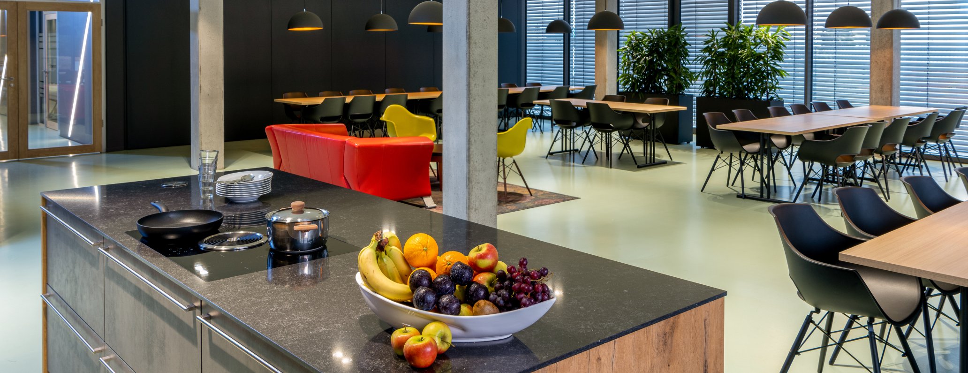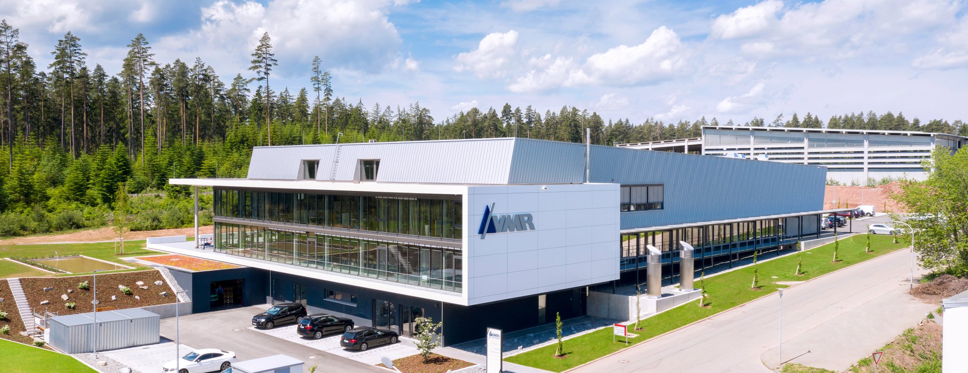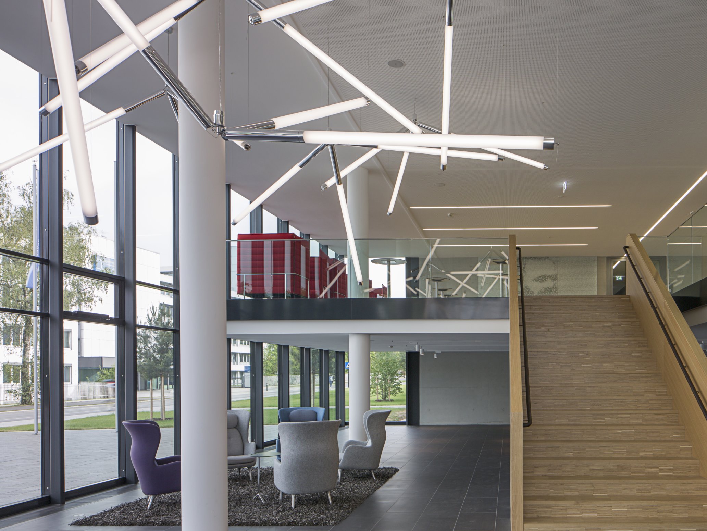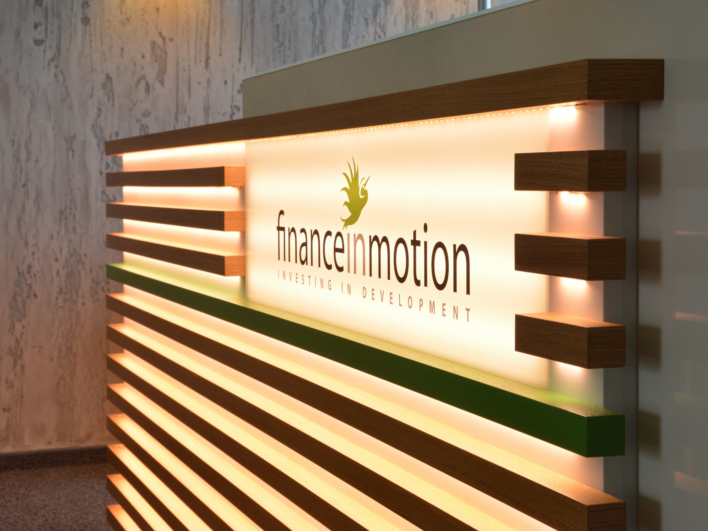Overall concept for VMR GmbH, Mönchweiler
Planning and realisation of the interior design concept
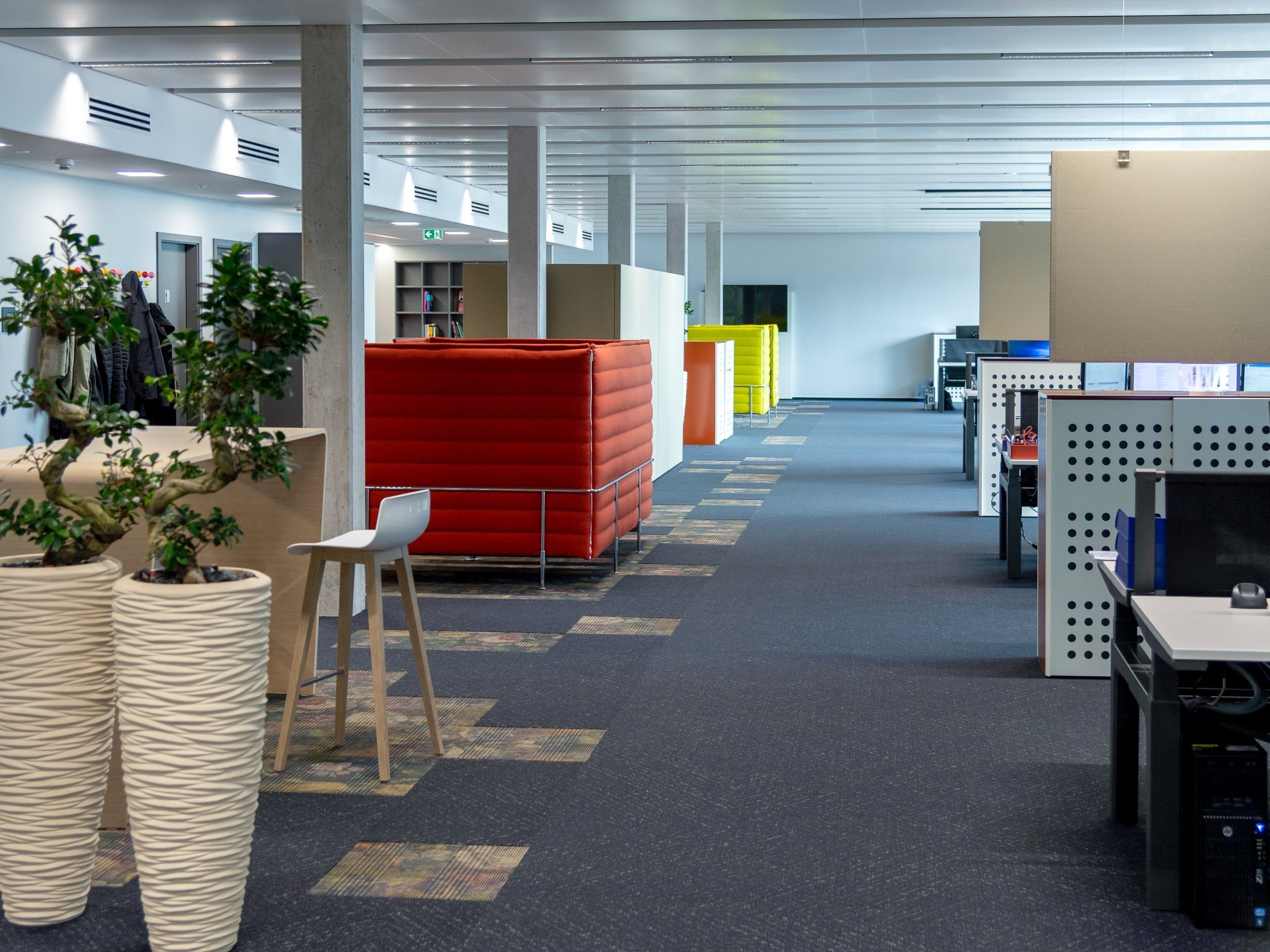
Brief
A particular challenge of the overall conception for the VMR GmbH Mönchweiler was the fact that the building is equipped with a cooling acoustic ceiling, and which thus required special consideration in terms the installation of elements on the ceiling. For the acoustic separation of sensitive areas, soundproofing panels were employed; the installation of an acoustically effective curtain was also a challenge on account to the ceiling design, specifically, a sheet was needed above the rail to ensure the acoustic separation of the areas.
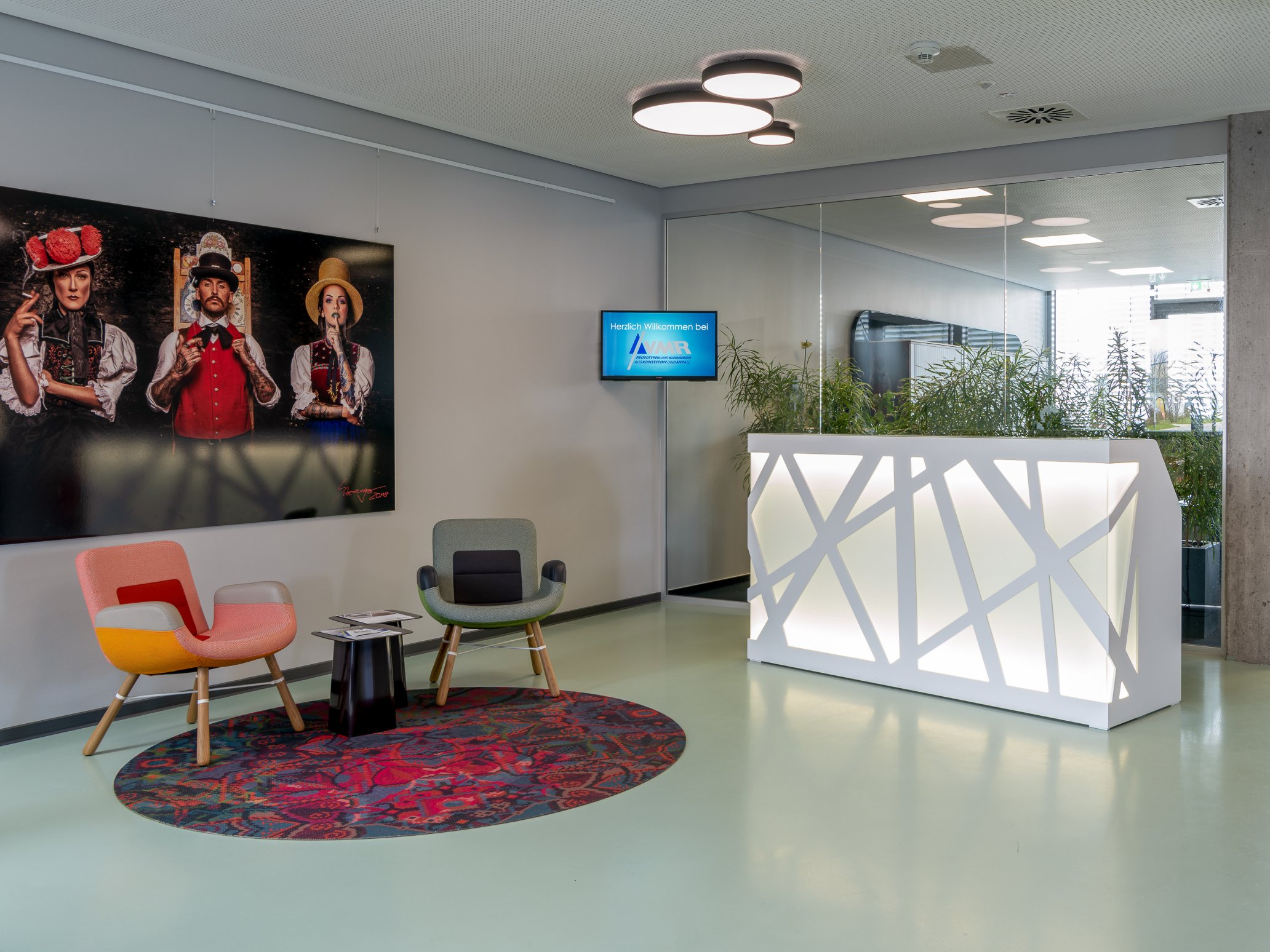
Realisation
VMR GmbH commissioned us to develop an overall concept involving multiple use areas which would support their agile work processes. Also acoustic topics such as sound propagation - especially against the background of "flexible conferencing" - was a major topic. Ultimately, we were able to implement all requirements and with acoustic curtains and the use of vertically hanging panels design the premises according to the requirements of the customer. The visualisation of the routes and central/special zones was realised through the use of varying floor coverings, whereby the retreat zones were individually defined.
Contact our team

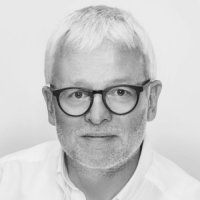
Jürgen Kodet
Dipl.-Ing. interior architecture
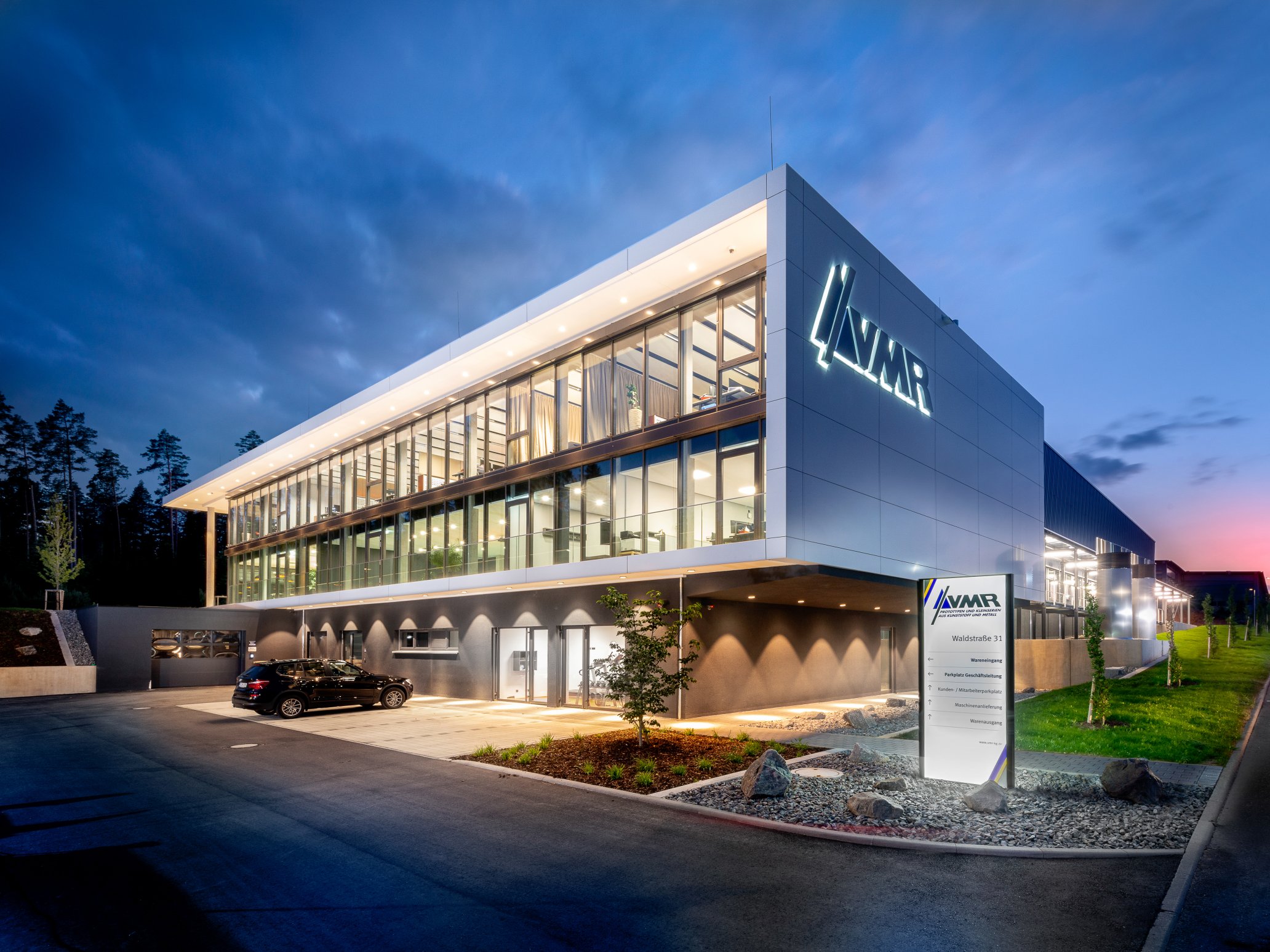
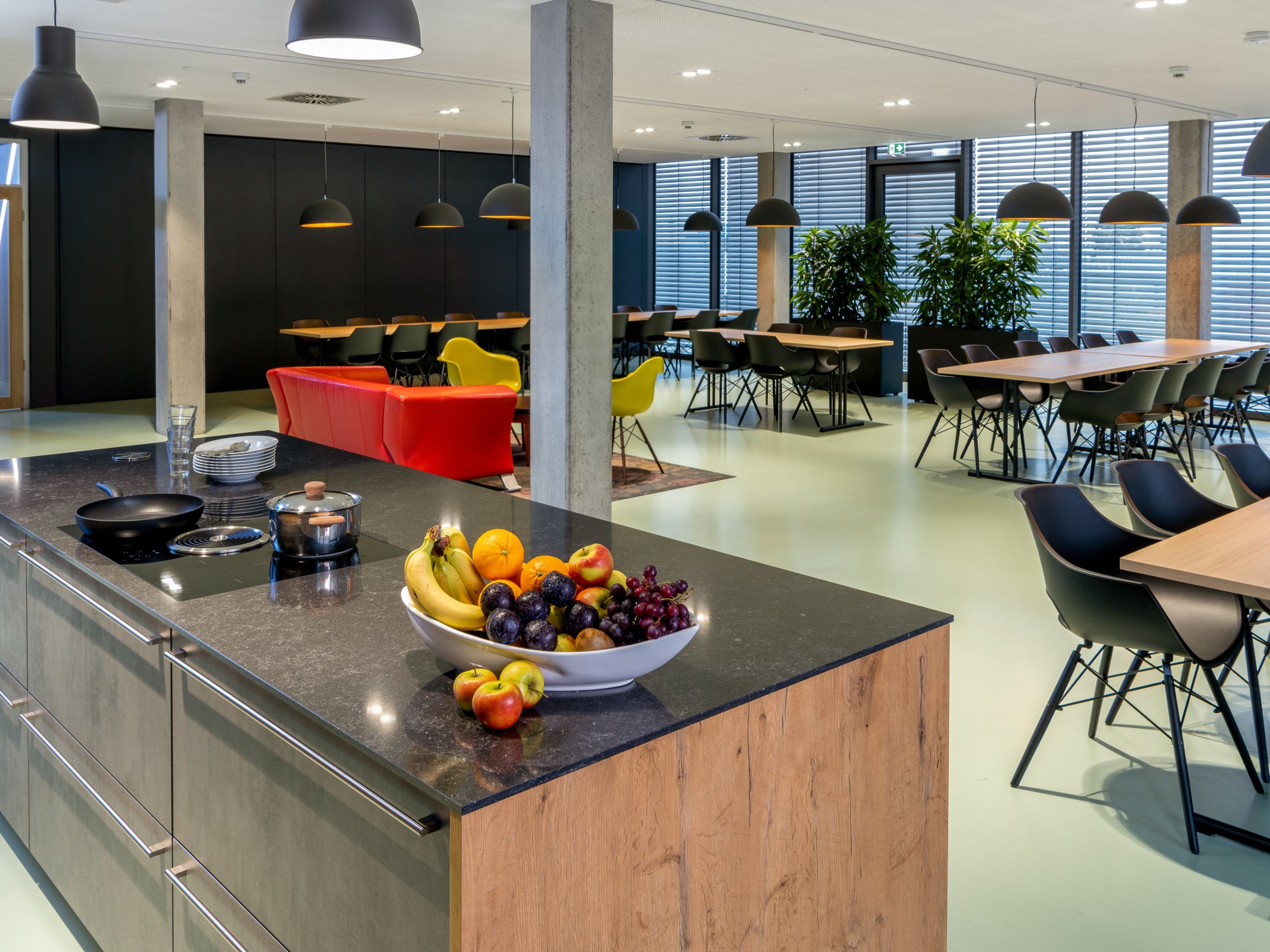
Project synopsis
In context of the project the customer required an overall concept for his new company building, which focused on the acoustics aspects, something that required special considerations on account of the cooling acoustic ceiling in the building. Topics included sound propagation, flexible conferencing and designing of central zones, and floor design with the definition of walkways. Also the three rooms of the management level were a central component of the planning. And ultimately a positive and very successful collaboration, in which the concept of smow Schwarzwald was implemented 1:1.


