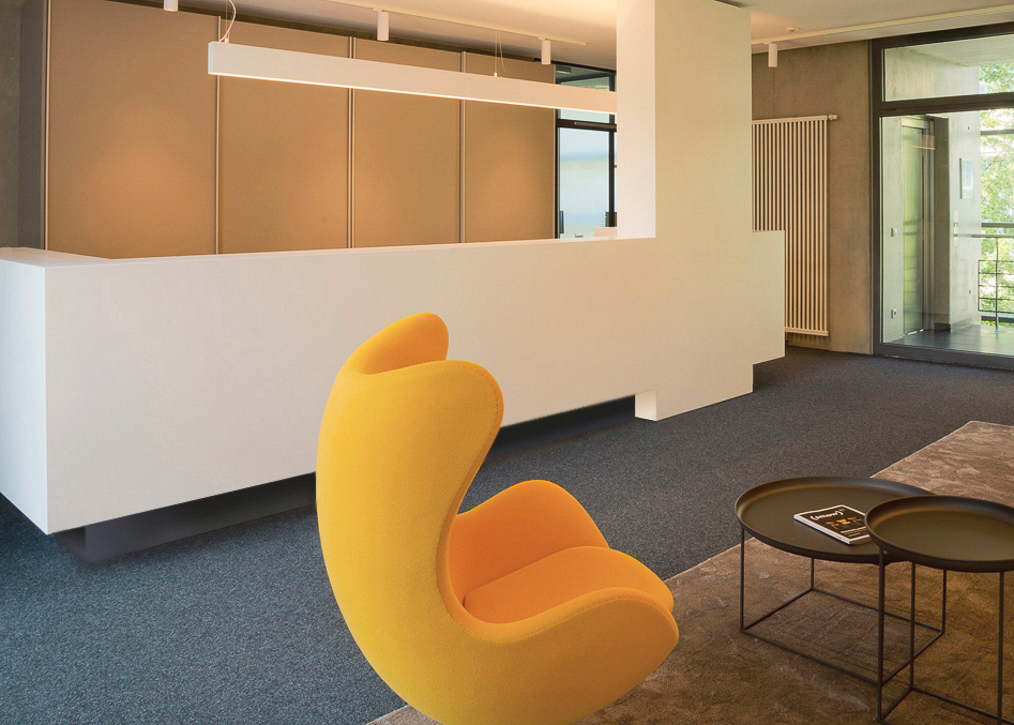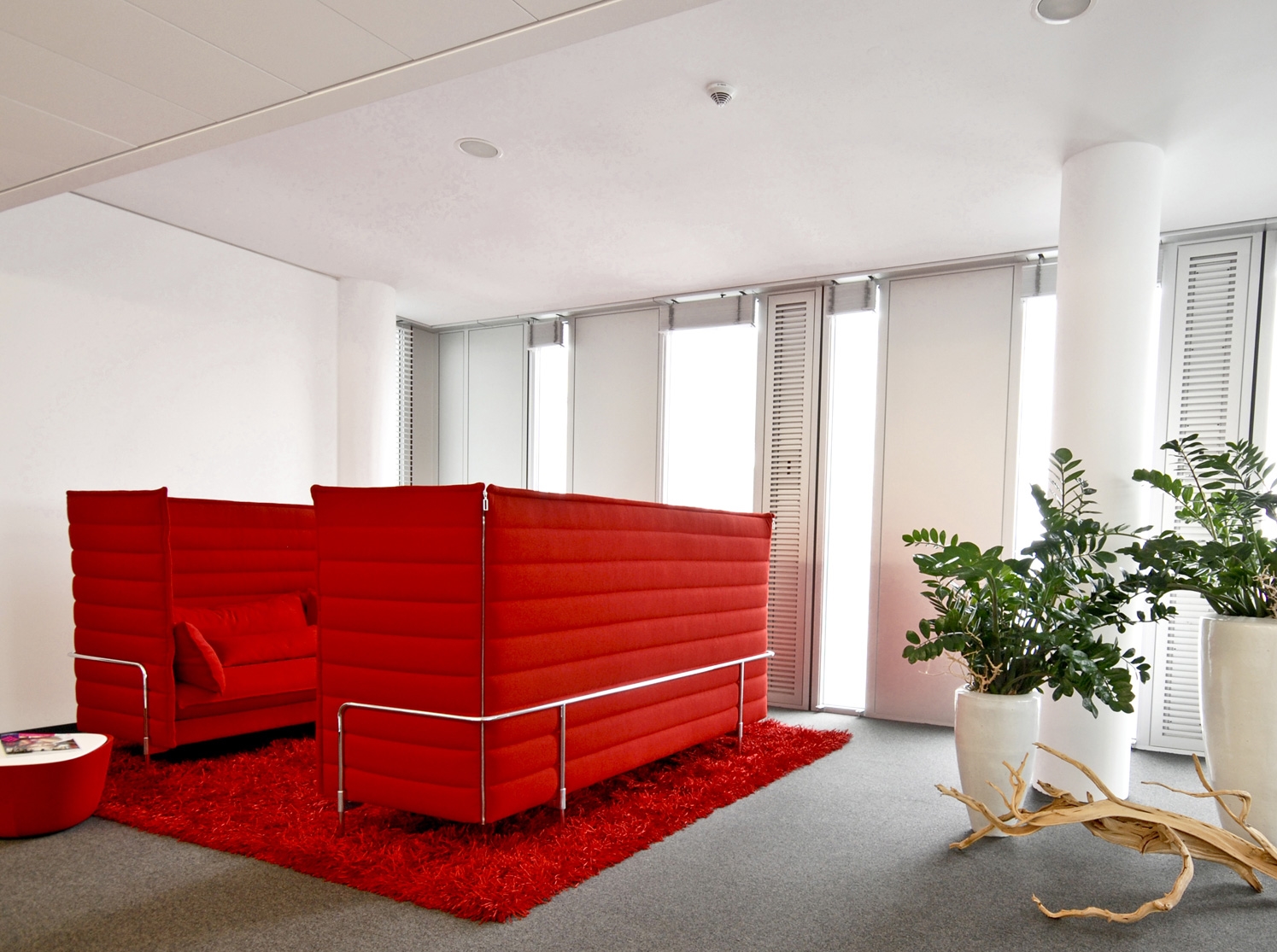VAU, FRANKFURT
Show floor in financial district
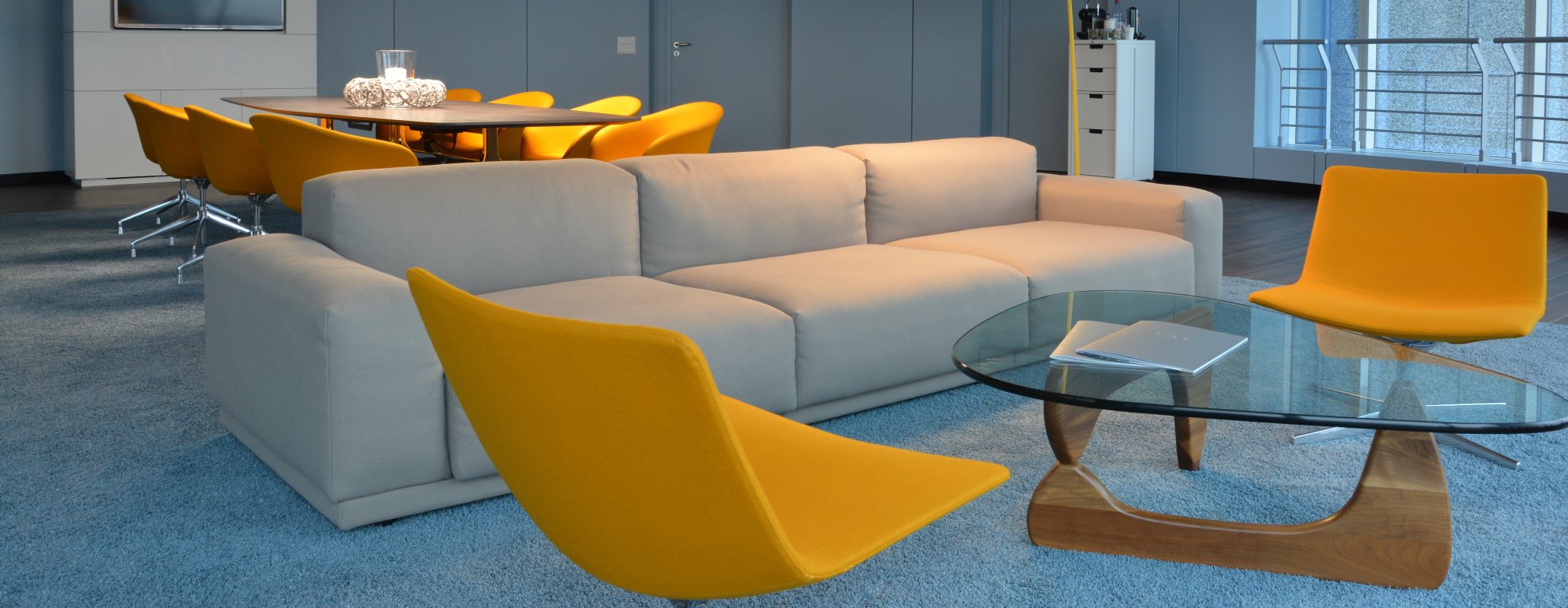
Our expert

Roland Dötsch
Project Planner smow Frankfurt
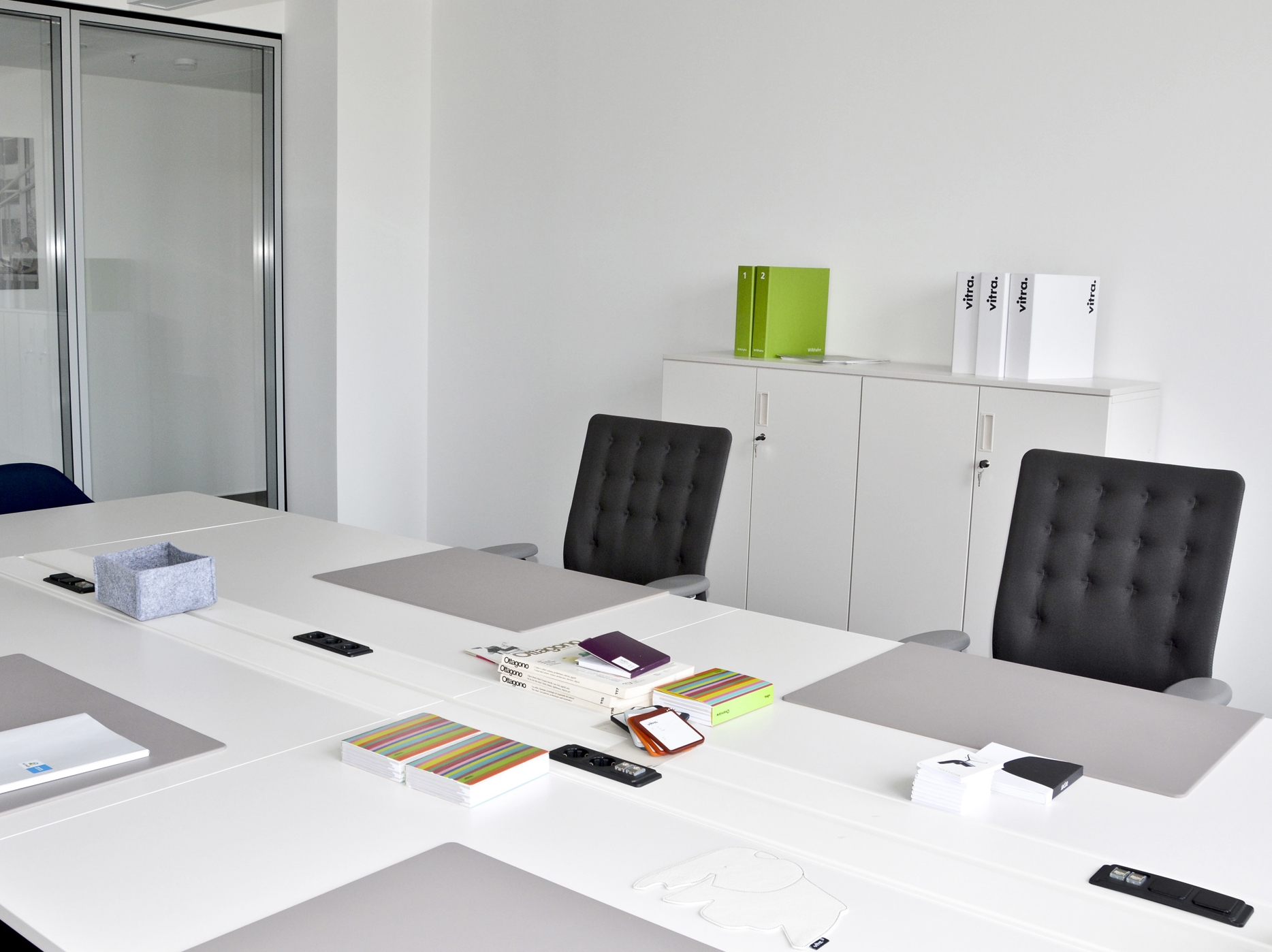
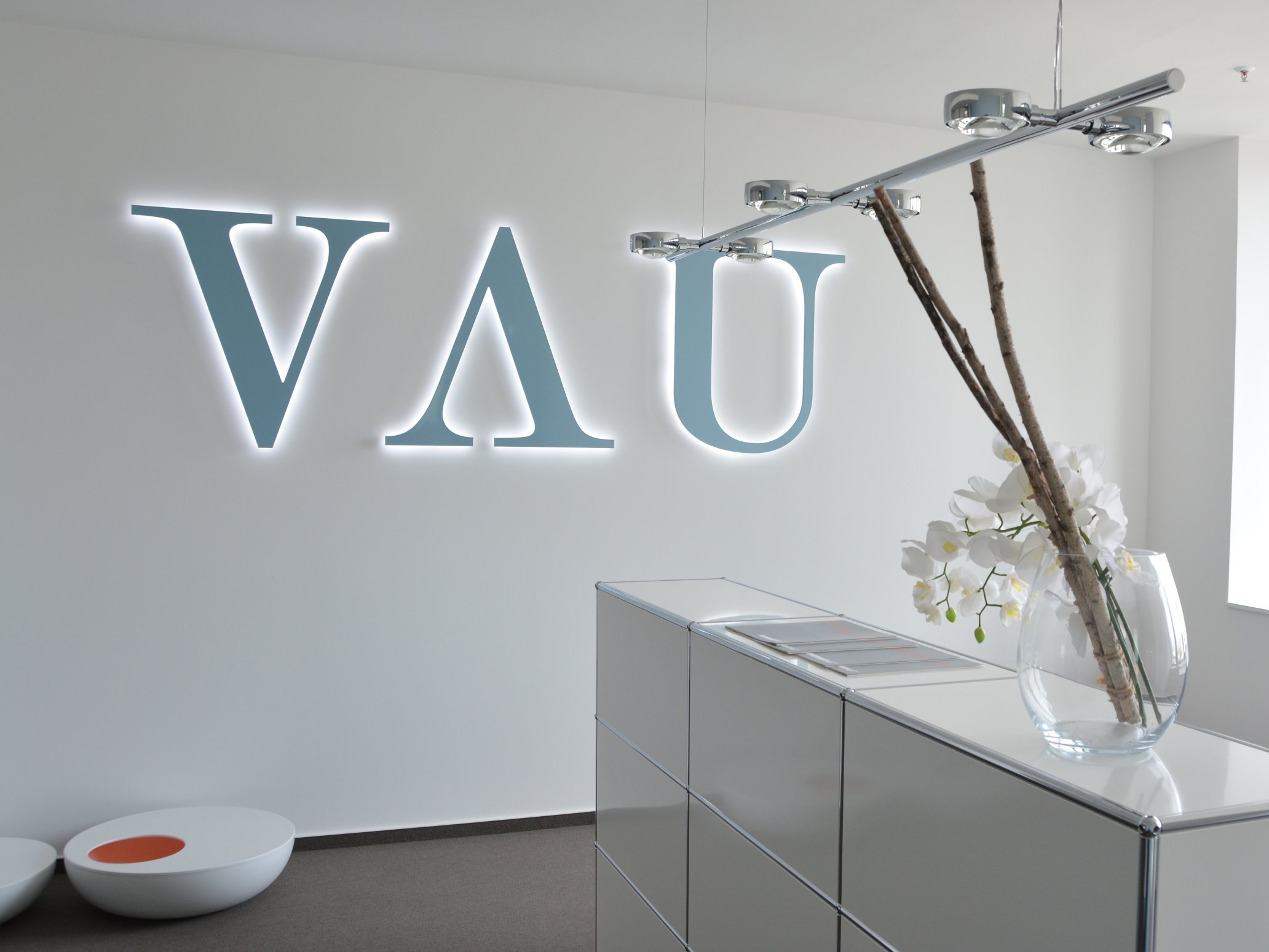
Similar projects
NEW PREMISES FOR A LAW FIRM
From an empty building, a completely restructured commercial space was realised with workspaces, customer and social areas. Learn more
INTERIOR DESIGN FOR A NEW SKYSCRAPER
In the 136 meters high Nextower smow realised offices for an international law firm, the lobby and show floor. Learn more


