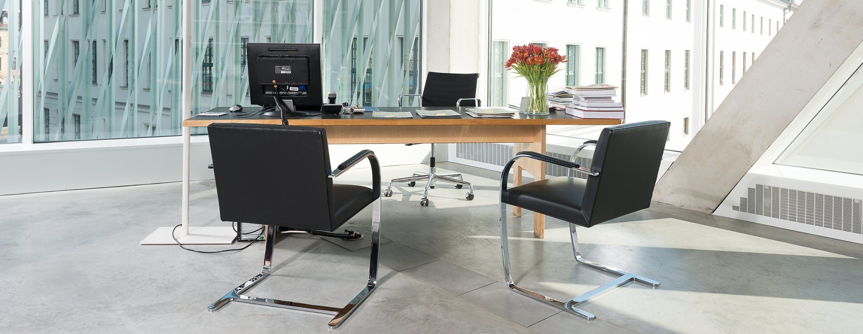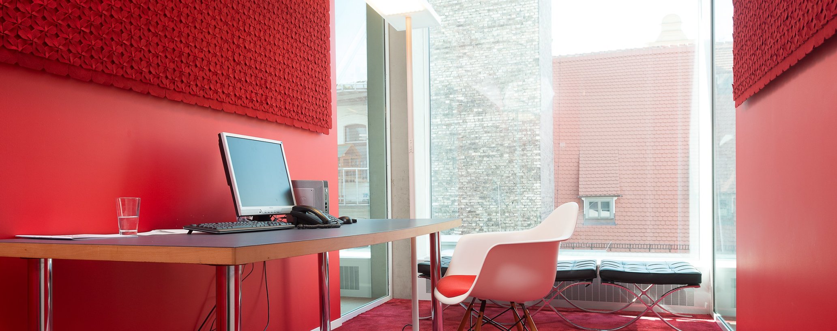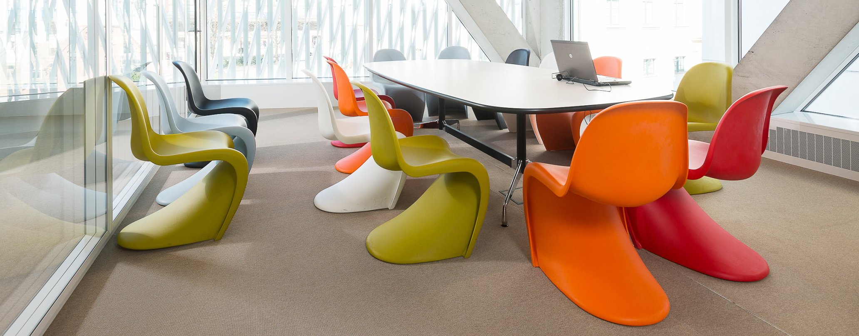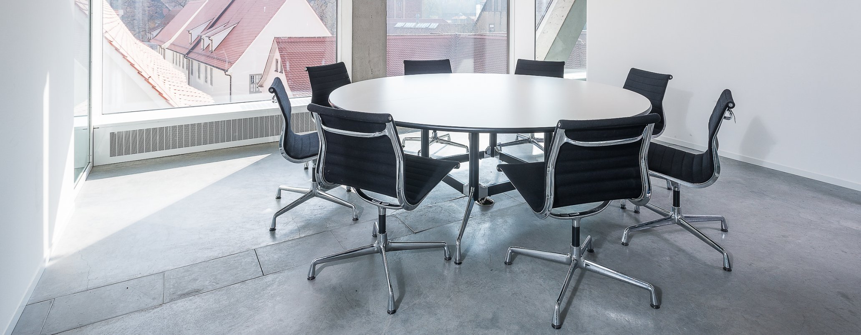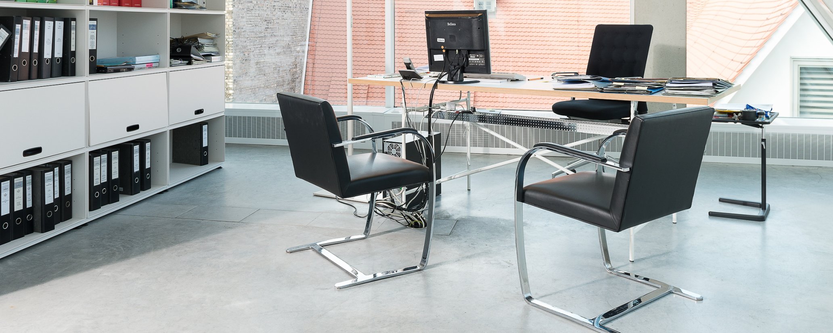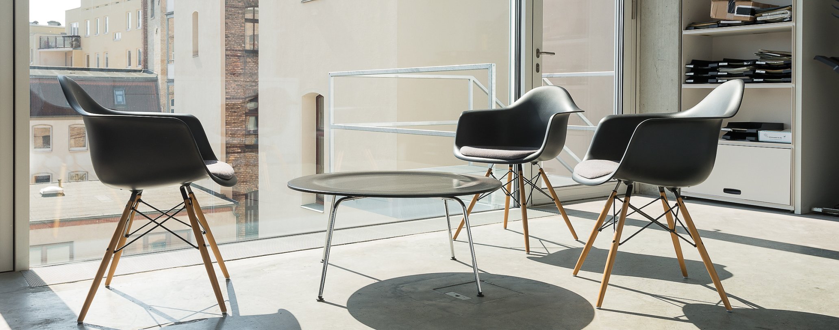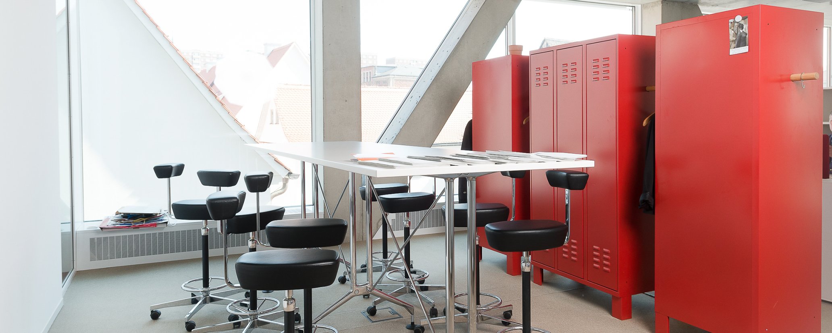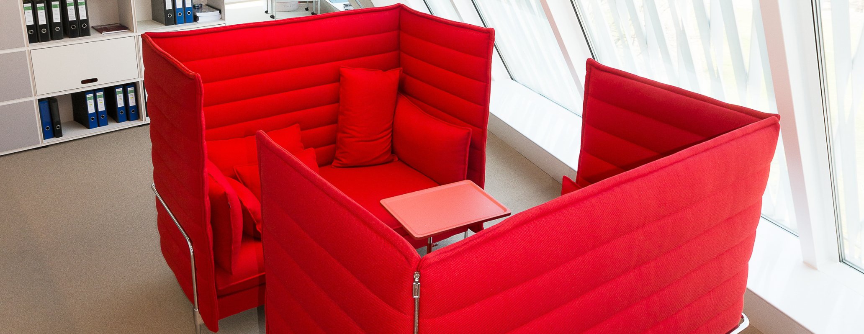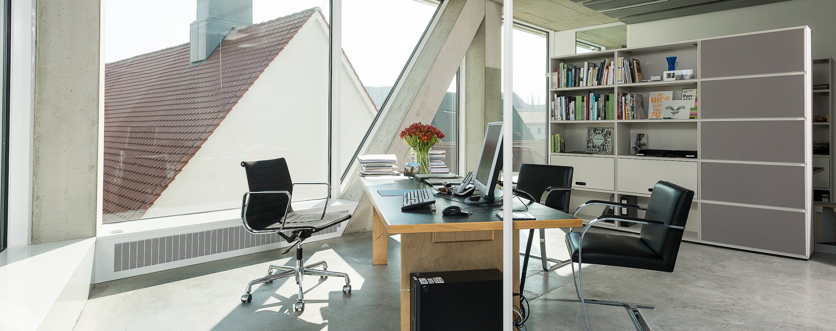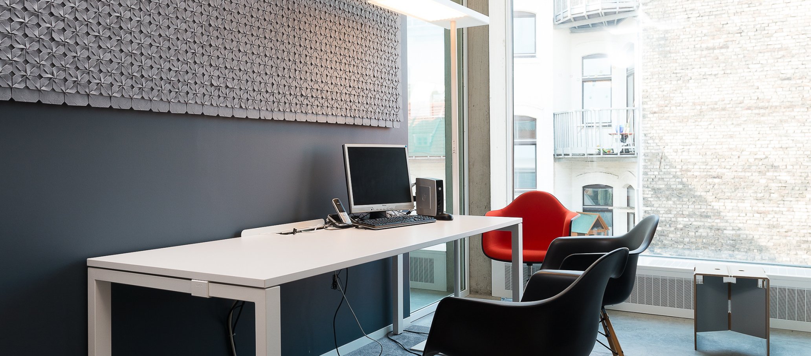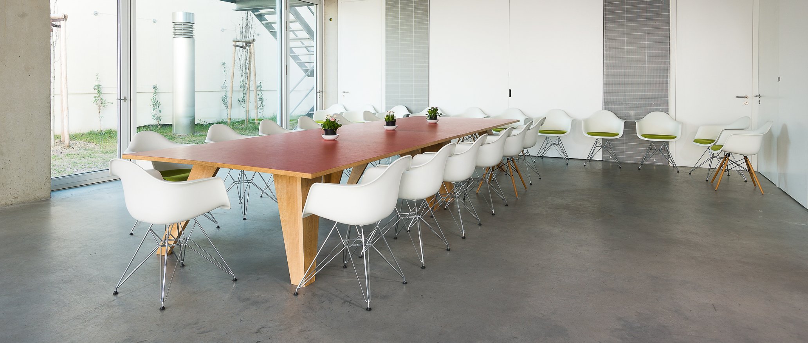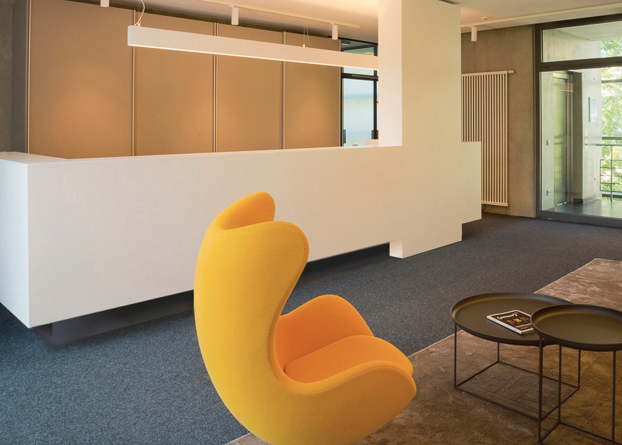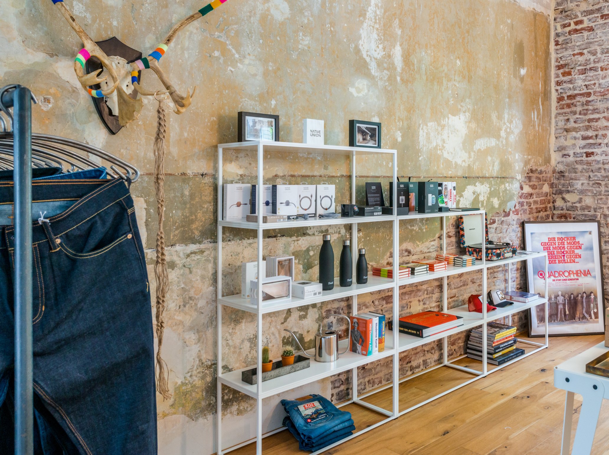KULTURSTIFTUNG DES BUNDES, HALLE (SAALE)
Culture champions in award-winning architecture
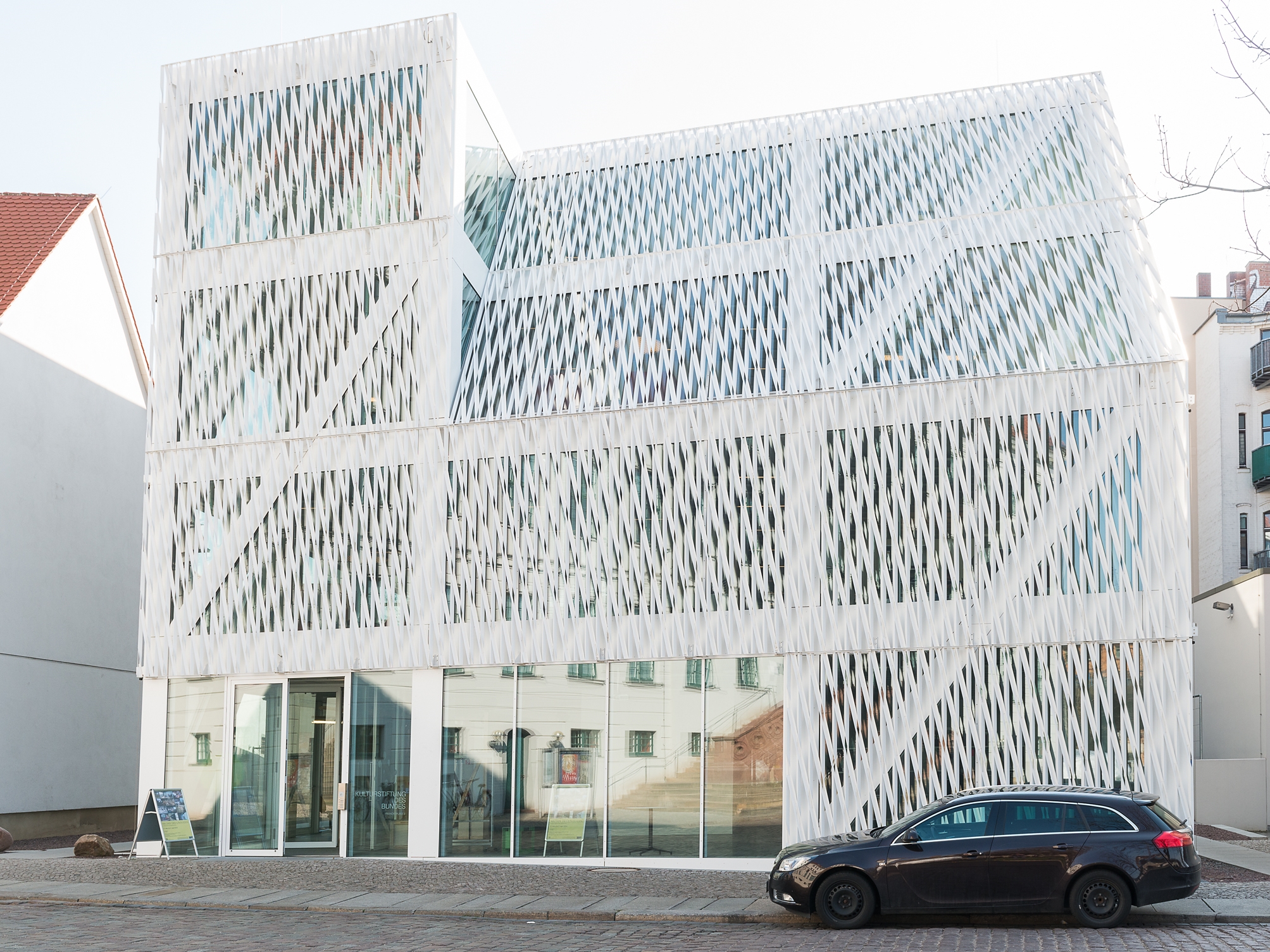
Brief
For the new building smow was commissioned with the planning and execution of the complete interior design including the colour concept and lighting for 45 workstations. In the realisation special emphasis was placed on the communication behaviour within, and between, departments. The client were particularly interested in the creative integration of objects of furniture from KdB's extensive collection.
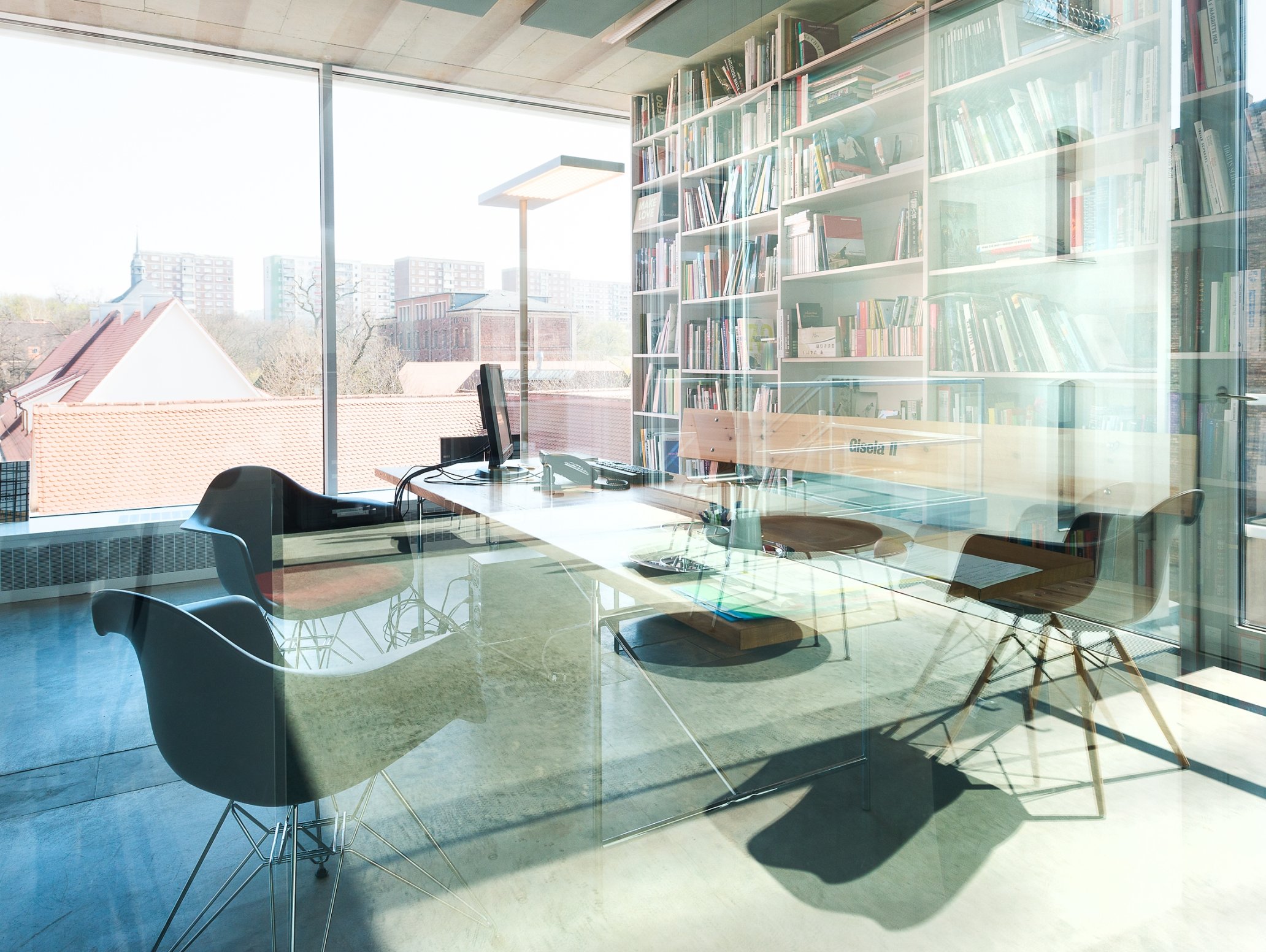
Realisation
In collaboration with the architects, a modern working environment with an open-space character was created. Flexible acoustic panels for the desks and sound-absorbing back walls on the cabinets ensure a pleasant acoustics. Lounges on each floor provide space for meetings in small groups, while think-tanks allow for concentrated individual work.
Our expert
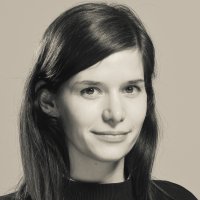
Maria Boddin
Project and interior design consultant
Interior Designer (M.A.)
Interior Designer (M.A.)
Telephone: +49 341 2222 88 66
E-Mail: project@smow.com
Request a consultation
E-Mail: project@smow.com
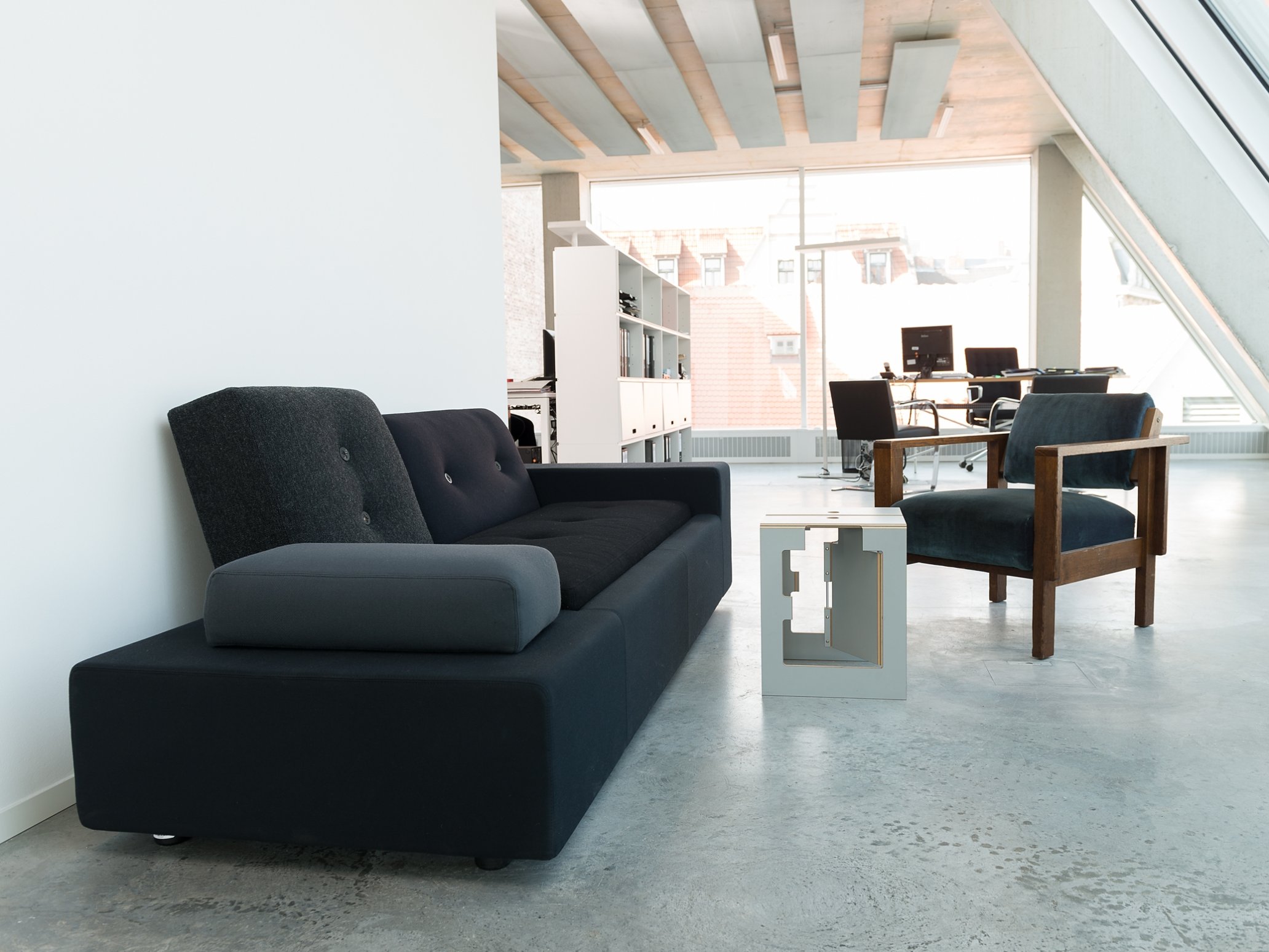
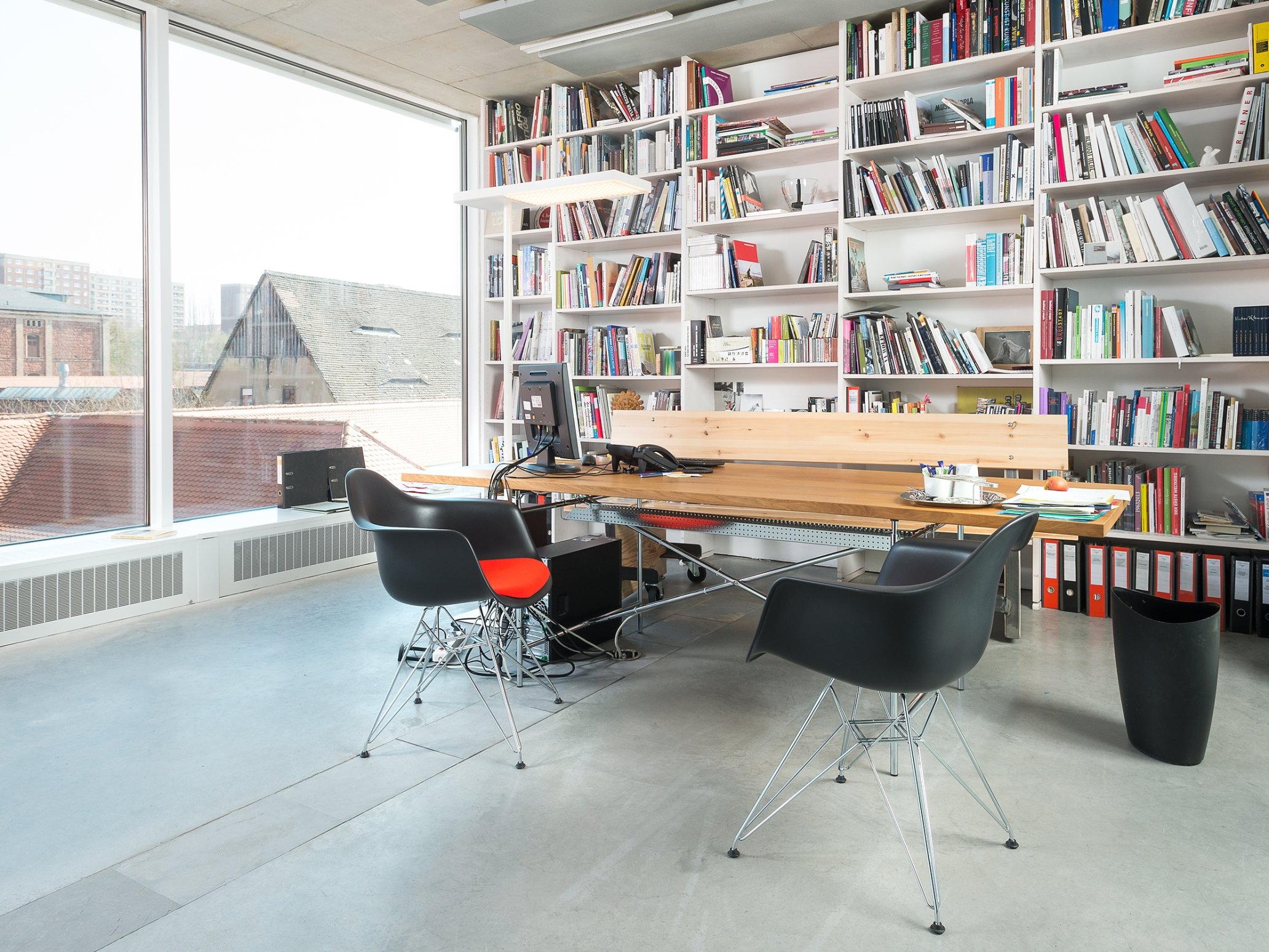
Project synopsis
The Munich-based architects Dannheimer & Joos received the German Architecture Award 2013 for 2012 completed new headquarters for the Kulturstiftung des Bundes in Halle (Saale). Together with Timan Joos and Alexander Fahrenholtz, President of the Kulturstiftung, smow Leipzig contributed to the design and supply of furnishings. Throughout the 950 m² space a combination of design classics, Vitra system furniture and intelligent acoustic solutions created modern workplaces, think-tanks and conference rooms. Classic offices with fixed walls were deliberately omitted. At the request of the client, some of the Kulturstiftung's own furniture was integrated, e.g. original armchairs by Erich Dieckmann or Barcelona armchair and ottomann by Ludwig Mies van der Rohe.
Similar projects
NEW PREMISES FOR A LAW FIRM
From an empty building, a completely restructured commercial space was realised with workspaces, customer and social areas. Learn more
P4 Marketing, Düsseldorf
In a former garrison hospital, flexible workspaces harmoniously blend over four floors with carefully choreographed exhibition areas. Learn more


