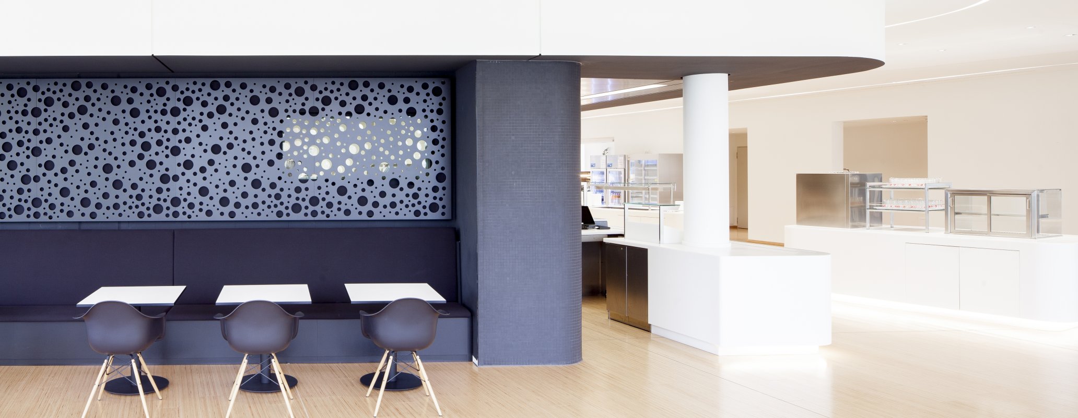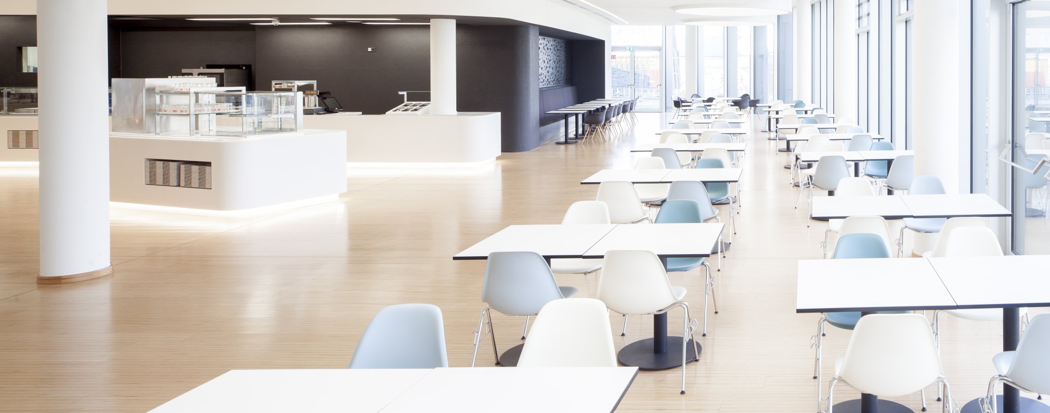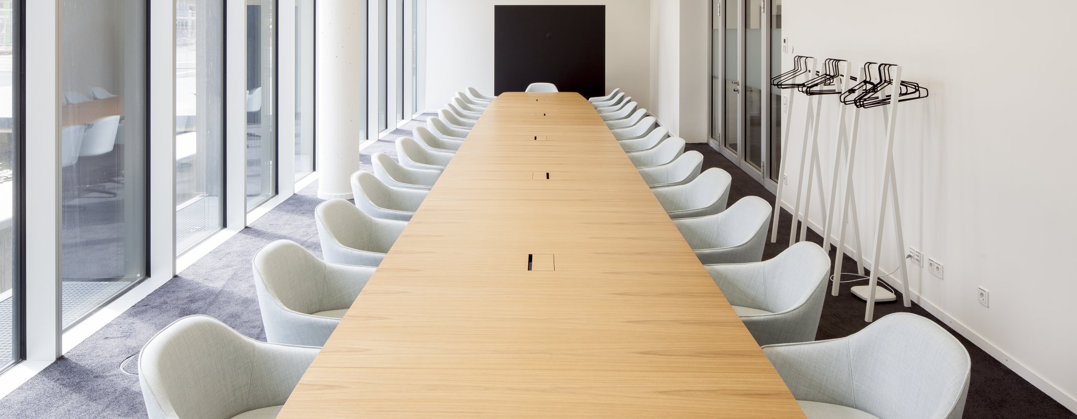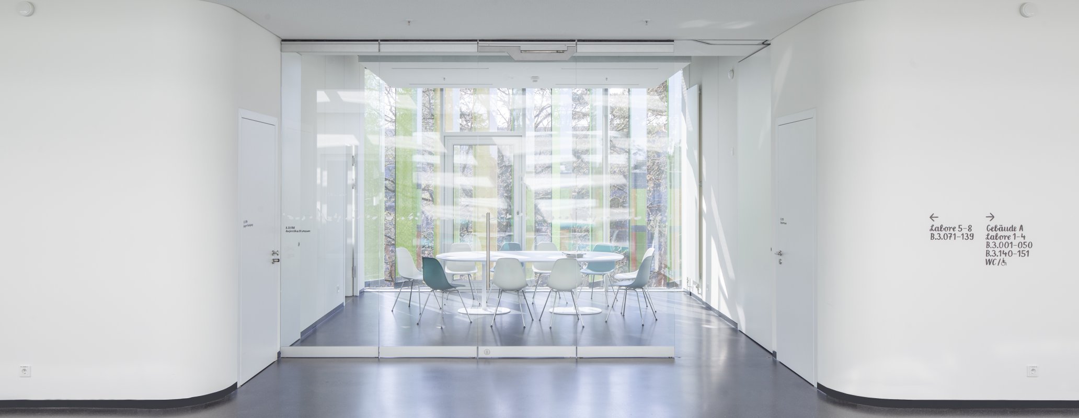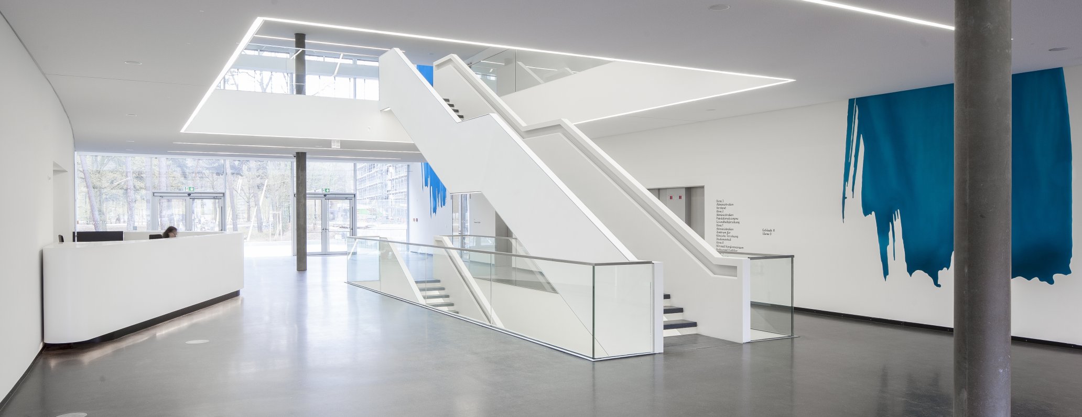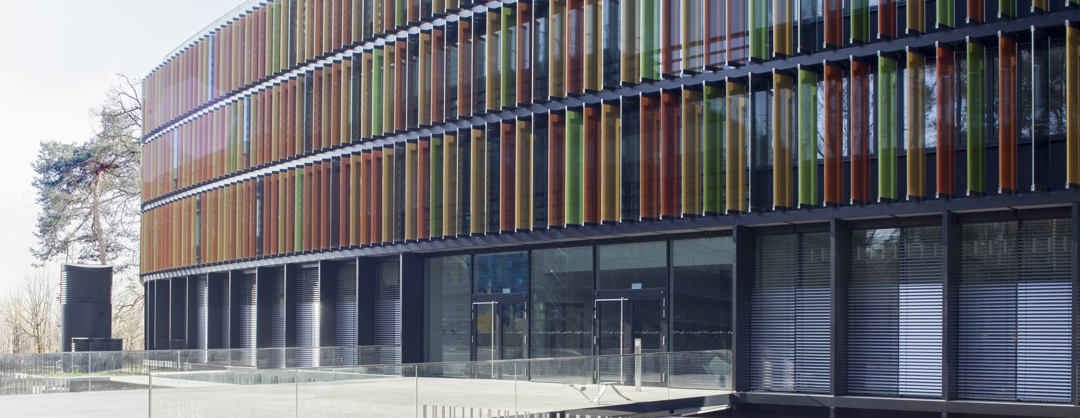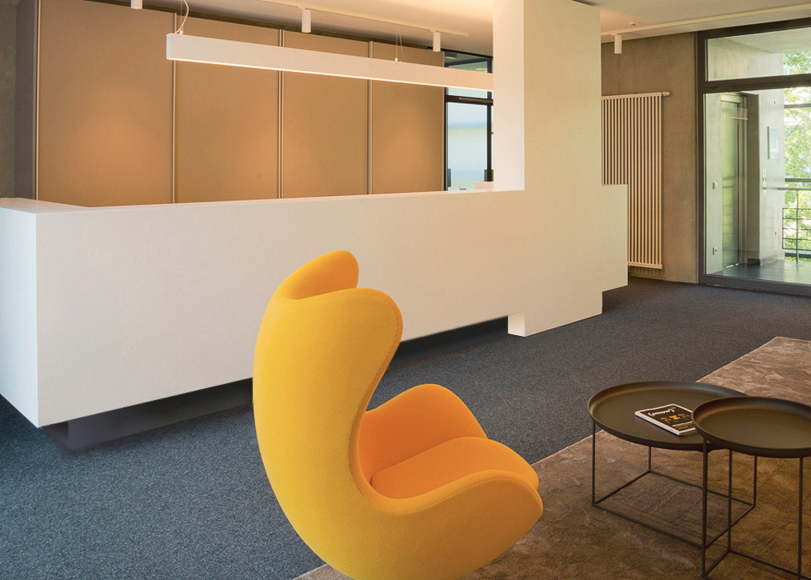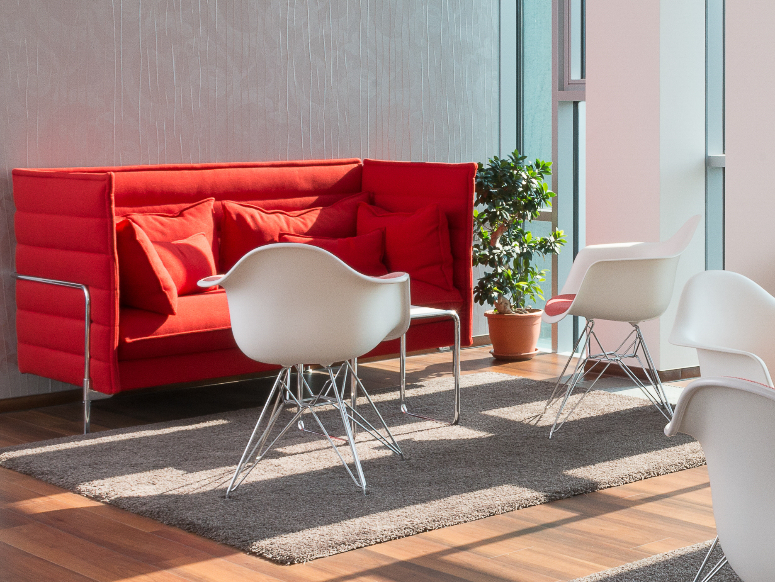DZNE, BONN
New centre for research
Our expert

Anett Ahlefeld
Managing Director smow Cologne
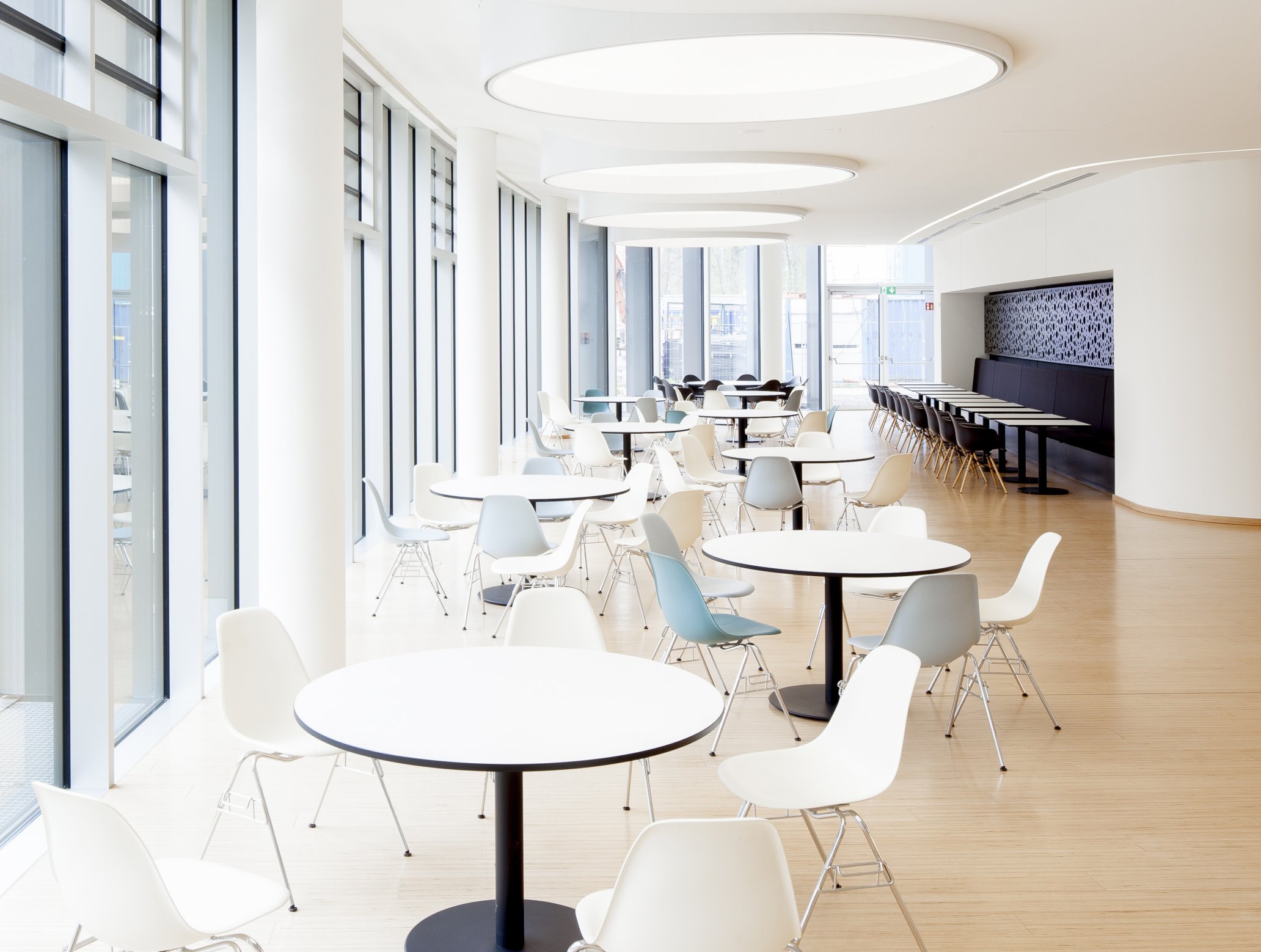
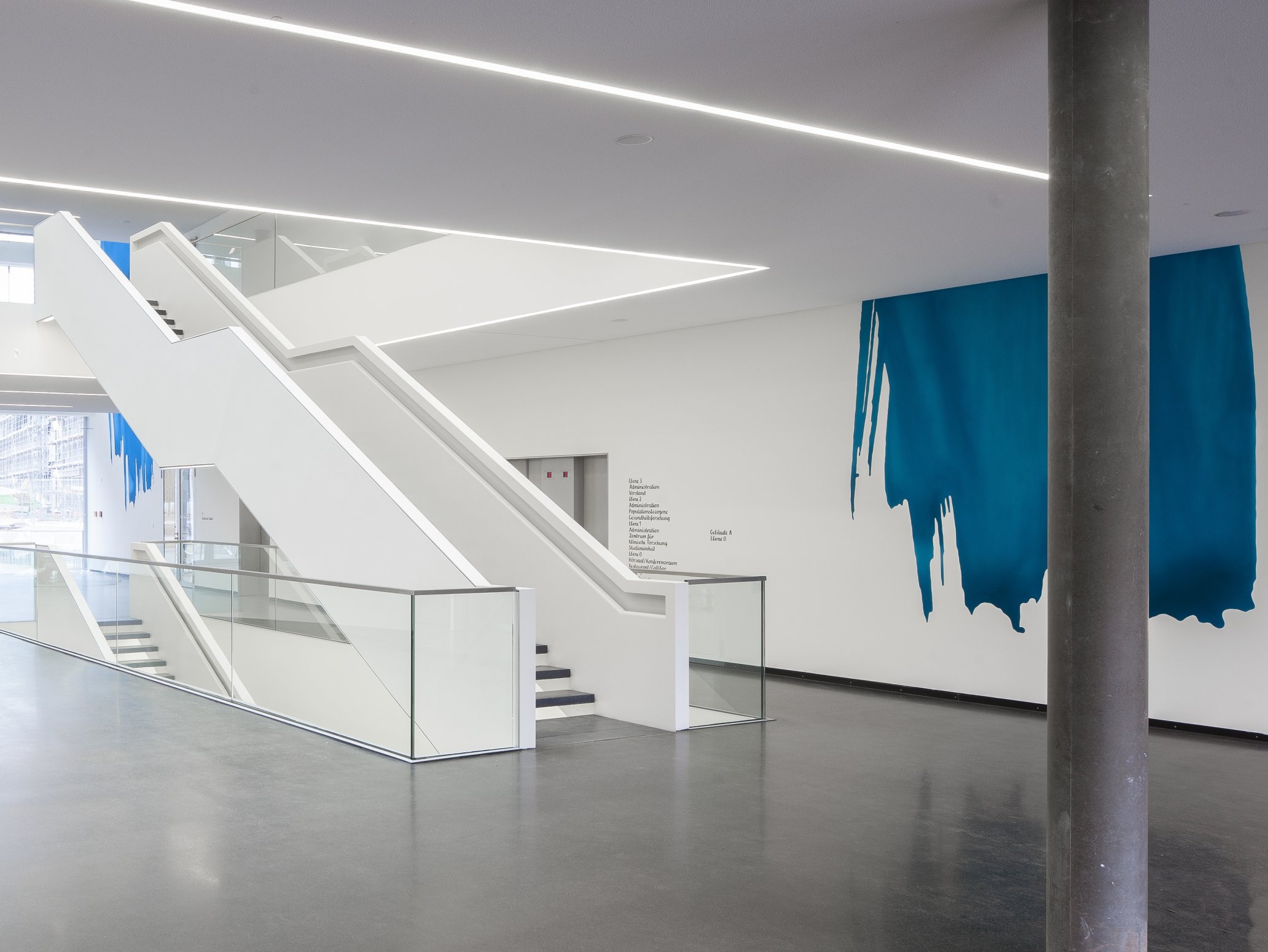
Project synopsis
The tender for the interior design of the newly completed Research Centre for Neurodegenerative Diseases in Bonn Venusberg was awarded to smow Cologne and smow Stuttgart, who realised the project in close cooperation. The friendly, open new building has been equipped with, amongst other objects, Eames classics from Vitra in the cafeteria.
Similar projects
NEW PREMISES FOR A LAW FIRM
From an empty building, a completely restructured commercial space was realised with workspaces, customer and social areas. Learn more
FRIENDLY AMBIENCE FOR AN EYE CLINIC
In furnishing the waiting area of the Augenlaserzentrums Sachsen, we placed special emphasis on creating a friendly atmosphere. Learn more


