In the alpine regions of Europe the arrival of September marks the start of the Almabtrieb, that annual migration of the cattle, sheep and goats of the region from their high pastures to the valleys far, far below.
A migration undertaken because, as the cattle, sheep and goats of the alps innately understand, September is the month when the global architecture and design museum community (slowly) end their summer siesta and begin to invite us all to peruse their autumn/winter exhibition programmes.
And a migration that looks particularly worthwhile in September 2023, being as it is abloom with a crop of new showcases every bit as enticing and flavoursome as the herb rich pastures of any alpine alm. Indeed so bountiful is the September 2023 harvest we could have written two lists. For probity's sake we stick with the one.
Our five reasons for saying Servus, Tschüs and Adieu to the fresh air and green, green, grass of the high alps and venturing into the city can be found in Frankfurt, New York, Kolding, Vienna and Malmö.......
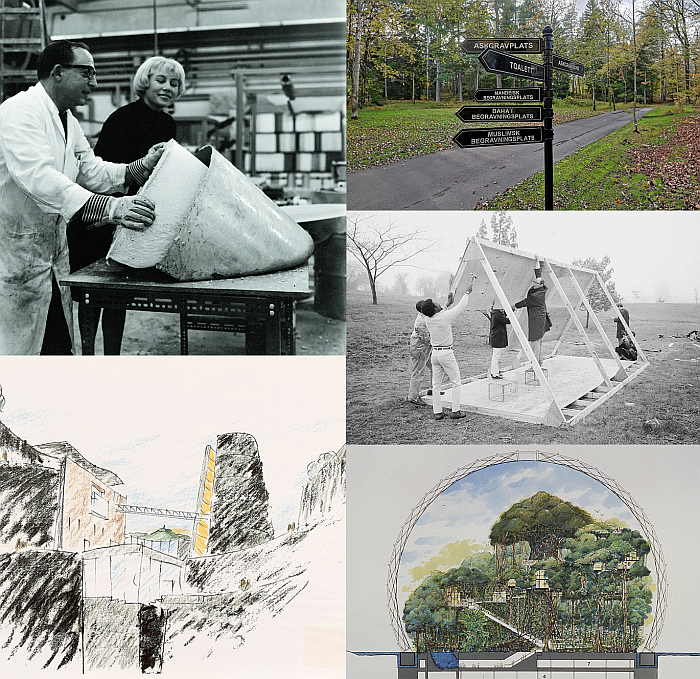
For all that in terms of architecture and urban planning the word "protest" is normally associated with campaigns to stop something being built or to stop something being unbuilt, as Protest/Architecture. Barricades, Camps, Superglue should help elucidate architecture, and urban planning, can also be a component of protest. And very often a form of protest.
Promising a presentation that stretches from the civil rights movement in 1960s America over the anti-nuclear/anti-war protests of 1980s Europe, the Arab Spring of the early 21st century and on to contemporary environmental protests, and thus a largely post-War focus that tends to underscore, certainly strongly imply, that although mass protest was unquestionably known in centuries past, it is very much a child of the 20th century, and a development that arguably is related to changes in post-War definitions of democracy and changing power balances within societies, and indeed post-War changes in definitions of society, Protest/Architecture will explore its subject matter via models, films and also via actual structures, actual architectural objects, including a Hängebrücke, a swing bridge, from the camp, the tree-top village, established by way of seeking to prevent the clearance of the Hambacher Wald near Cologne in context of the planned extension of the neighbouring open-cast coal mine.
And in doing so, in being a spatial and temporal wide-ranging showcase, Protest/Architecture should allow not only for insights into the similarities and differences of architecture as protest across time and geography and therefore enable reflections on both the function of architecture as protest and also the possibilities/limitations of architecture as protest, but should also allow for differentiated views on what architecture is, on relationships with architecture and on definitions of architecture in the 21st century. And how we got to our contemporary definitions.
And, yes, we are also curious to see how the Deutsches Architekturmuseum incorporate "supreglue" into their definition of architecture.
Protest/Architecture. Barricades, Camps, Superglue is scheduled to open at the Deutsches Architekturmuseum, Henschelstr. 18, 60314 Frankfurt on Saturday September 16th and run until Sunday January 14th. Further details can be found at https://dam-online.de
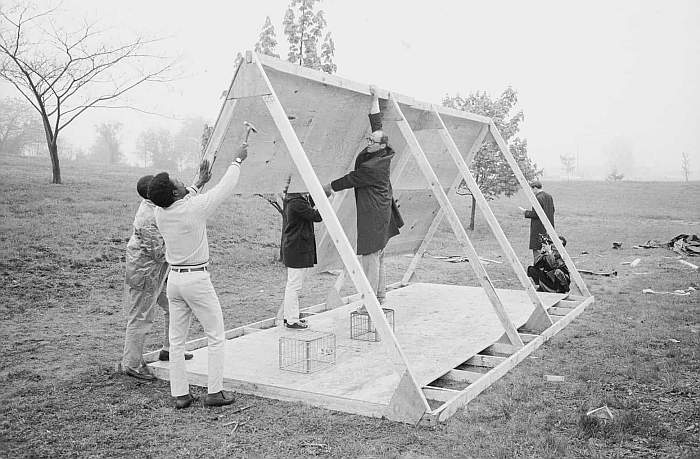
For all that architecture/urban planning is often popularly referred to as the built environment, it doesn't always necessarily take account of the natural environment on which it invariably impacts, nor all to often consider how its inevitable further development will affect what remains of that natural environment it has uncouthly impinged upon.
But occasionally it does. And, arguably, increasingly does so.
With Emerging Ecologies the Museum of Modern Art, MoMA, New York, aim to explore those occasions when the built environment reflected on and considered the natural environment via a presentation which in the course of five chapters considering Environment as Information, Environmental Enclosures, Multispecies Design, Counterculture Experiments and Green Poetics, promises to introduce and discuss some 150 realised and unrealised projects developed in and for America between the 1930s and 1990s by a roster of protagonists as varied as, and amongst many, many, others, Frank Lloyd Wright, Emilio Ambasz, Charles and Ray Eames, Beverly Willis or Antfarm.
A presentation, and structuring, that should allow for fresh insights not only into the development of contemporary appreciations of the relationships between the built and the natural environment, and the importance of appreciating such, and considering such, but also fresh insights on evolving positions to architecture, the practice of architecture and on the place and function of architecture in American society since the 1930s.
Emerging Ecologies. Architecture and the Rise of Environmentalism is scheduled to open at the Museum of Modern Art, 11 W 53rd St, New York, NY 10019 on Sunday September 17th and run until Saturday January 20th. Further details can be found at www.moma.org
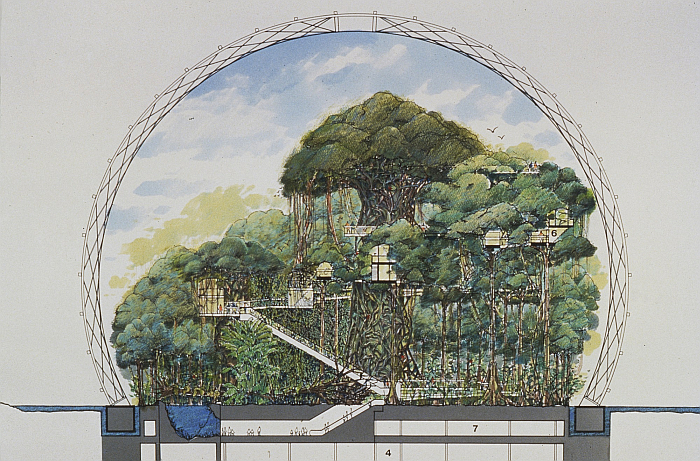
Born in Copenhagen in 1923 Nanna Ditzel is inarguably one of the more interesting and informative designers of the popularly acclaimed Golden Age of Danish furniture design, and that not just because she so often stands there as, apparently, the very first female furniture designer in the (hi)story of Denmark. Although that is a very interesting and informative perspective.
By way of celebrating what would have been Nanna Ditzel's 100th birthday Trapholt Kolding promise the largest and widest ranging Nanna Ditzel exhibition ever staged; an exhibition that in addition to presenting Ditzel's furniture designs from across the six decades of her career, will also present examples of her jewellery, textiles, accessories and also recreate a number of Ditzel's spatial installations, installations which, arguably, much, much, more than the individual objects allow us all to better approach Ditzel, her positions, her intentions, her furniture, her relevance and her ongoing legacy.
And thereby allow us all to not only better locate Nanna Ditzel on the helix of design (hi)story but also to better locate her within post-War design in and from Denmark. And in and from London, where, lest we forget, Ditzel spent some 20 years. And thus Taking Design to New Heights should not only take appreciations of Nanna Ditzel to new heights, but should also allow for a more elevated perspective on design in and from Denmark and thereby for the development of more probable appreciations of contemporary design in and from Denmark.
Nanna Ditzel – Taking Design to New Heights is scheduled to open at Trapholt, Æblehaven 23, 6000 Kolding on Thursday September 28th and run until Sunday August 11th. Further details can be found at https://trapholt.dk
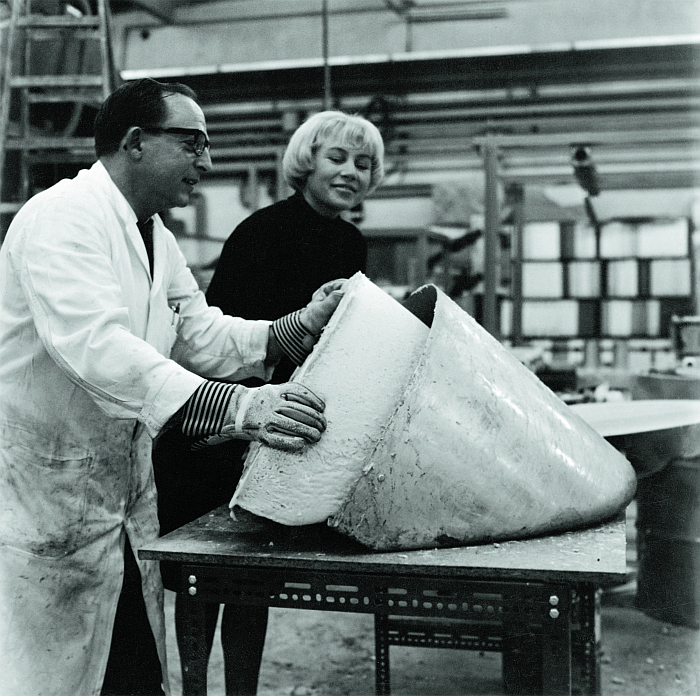
As oft noted in these dispatches, for all that Vienna is celebrated as the baroque Imperial Seat of the Habsburgs, in the 1960s and 1970s the Austrian capital was one of the global centres of that radical, avant-garde, out-of-control, architecture that caused, forced, a re-appraisal and re-appreciation of accepted values and positions in and to architecture and design. A role in the development of the novel to which Hans Hollein unquestionably contributed. If a contribution that isn't always understood and appreciated to the degree it could, should, be. And that, arguably, also because the Postmodern a Hans Hollein helped become established, isn't always understood and appreciated to the degree it could, should, be.
By way of allowing a correction of both Hollein Calling will set 15 works by Hollein, including, for example, the Retti candle flagship store in Vienna, the Museum für Moderne Kunst in Frankfurt or the Vulcania exploration park in Saint-Ours, France, in discourse and dialogue with projects by 15 contemporary architects/practices including, for example, Bovenbouw Architectuur, Antwerp, David Kohn Architects, London, Manthey Kula, Oslo or Claudia Cavallar, Vienna, and... well... what that juxtaposing brings forth is something that can obviously only be appreciated through viewing the selected projects.
However, as an exercise, as a discussion, and for all as an invitation to have your say, to be part of that discussion, Hollein Calling should not only allow for differentiated perspectives on Hans Hollein, on the work and positions of Hollein, and for all on the legacy and relevance of Hans Hollein, but should also help underscore that for all we like to sub-divide architecture into neat epochs, its actually a continuum. And is accumulative not consecutive. As can be understood on the streets of Vienna.
Hollein Calling. Architectural Dialogues is scheduled to open at the Architekturzentrum Wien, Museumsplatz 1 im MQ, 1070 Vienna on Saturday Thursday September 21st and run until Monday February 12th. Further details can be found at www.azw.at
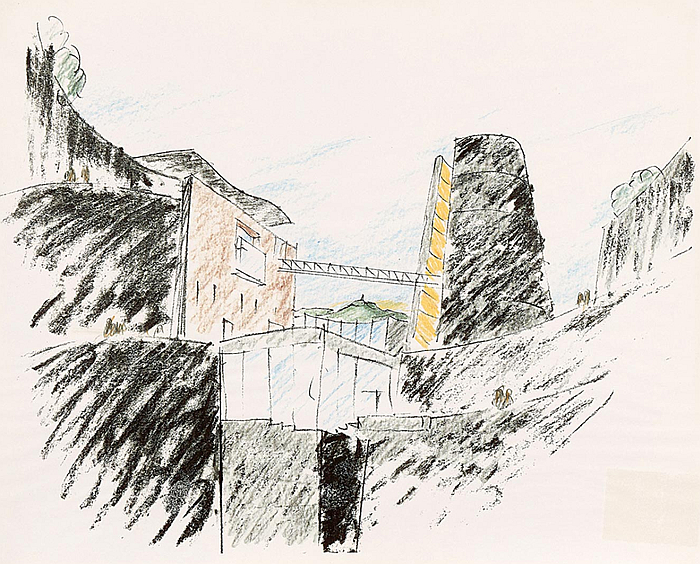
For all that graveyards are one of the most instantaneous reminders of the transience of life and the inevitability of our own approaching death, they are also important green spaces in contemporary towns and cities: living, breathing, vibrant green spaces to be used, and enjoyed. In the company of the dead.
A double function that has, inarguably, become more pronounced, and more important, in recent years; a shift that highlights not only the increasing destruction of green spaces as a consequence of the increasing density of urban populations, graveyards are often the only local communal green space available, but also highlights changing attitudes towards death and to the culture of death and mourning. Its now OK to go jogging in a graveyard.
In addition, in recent years the graveyards of Europe, certainly the communal, non-denominational, graveyards of Europe, have become increasingly illustrative of the demographic changes in Europe: where once only Christians, or those who professed to be, were found in European graveyards, today one encounters followers of a wide spectrum of beliefs. And those without, other than in humanity.
Changes that remind us all that graveyards always have been and always will be reflective of any contemporary community; and also that graveyards are as much a component of urban planning as housing, shopping centres, factories or road junctions. Which is important to appreciate going forward.
By way of contributing to that moving forward, Life and Death will present work undertaken in context of the international research project Cemeteries and Crematoria as Public Spaces of Belonging in Europe, one suspects primarily that work undertaken in Sweden by Carola Wingren and Helena Nordh from SLU, Sveriges lantbruksuniversitet; and works which should, hopefully, stimulate wider discussions on the graveyard as a component of our future cities. And also discussions on burial and saying goodbye in our future society.
Life and Death. Burial sites for all is scheduled to open at the Form/Design Center, Lilla Torg 9, 211 34 Malmö on Saturday September 2nd and run until Sunday November 5th. Further details can be found at https://formdesigncenter.com
