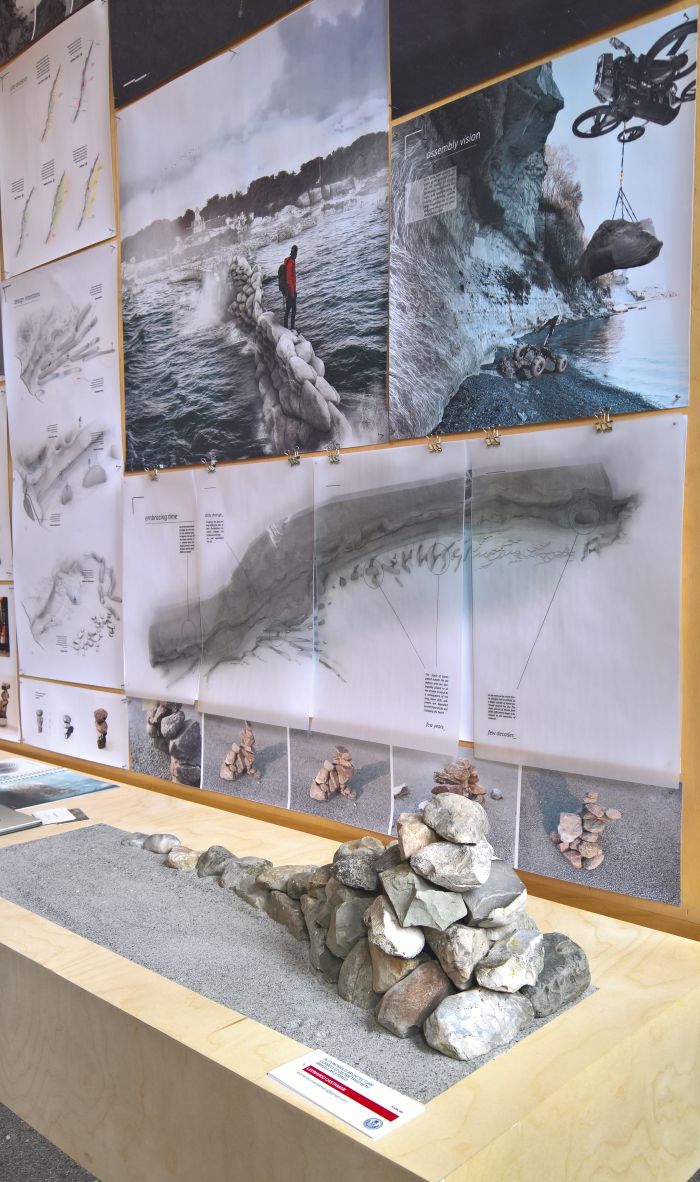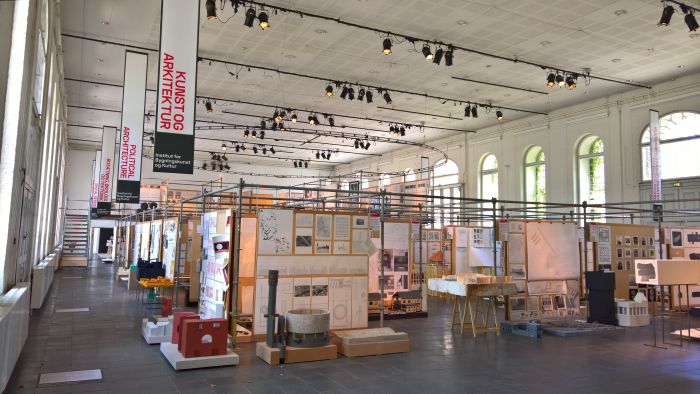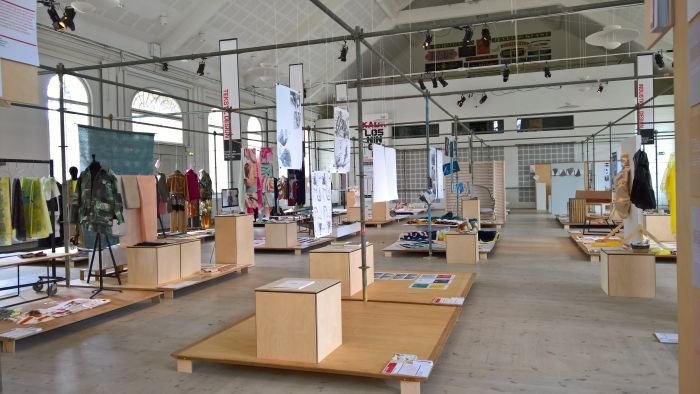Counting amongst its alumni the likes of Finn Juhl, Arne Jacobsen, Nanna Ditzel, Kaare Klint, Georg Jensen, do stop us if we get boring, Verner Panton, Thorvald Bindesbøll, Ole Wanscher, Poul Kjærholm, and pretty much any other Danish designer or architect of whom you've ever heard, and a great many more of whom you haven't, the Kongelige Danske Kunstakademi Copenhagen was formally inaugurated on March 31st 1754 in honour of the 31st birthday of Frederik V.
But is it a gift that keeps on giving?
A visit to the Schools' of Architecture, Design and Conservation 2018 graduation exhibition promised to provide some answers......
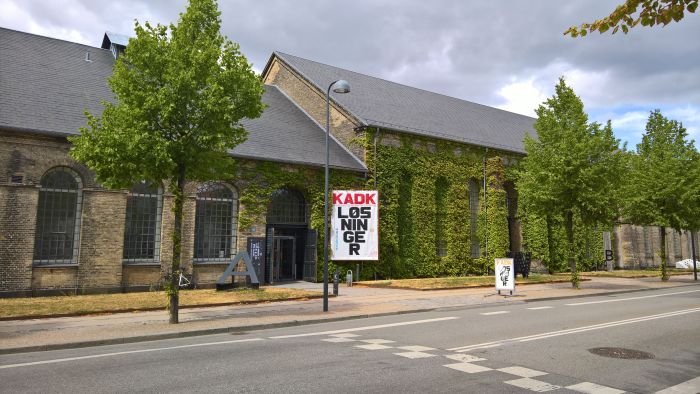
Established with the aim of promoting the artes liberales and artes mechanicae, free/liberal arts and mechanical arts, architecture has been part of the programme at the Kongelige Danske Kunstakademi, The Royal Danish Academy of Fine Arts, since the institution's earliest days; the Academy's Design School is a later addition, and one which arrived after the separation in 1974 of the artes liberales from the artes mechanicae and the establishment of three autonomous schools within the Academy: Visual Art, Architecture, Conservation.
The longest root in the Royal Danish Academy Design School's history can be traced back to 1875 and the establishment of a School of Drawing and Industrial Art, and that not, as so often elsewhere, by those seeking to promote fledgling industry, but by the Danish Womens' Society as a vehicle for facilitating womens' entry into the workforce. And as such a tacit admission of the gender inequalities of that period. In 1967 the School of Drawing and Industrial Art merged with The School of Arts and Crafts, itself an amalgamation of various institutes, including the 1924 Furniture School led by Kaare Klint and which produced so many of those designers who would help post-War design from Denmark establish its global reputation, to establish the School of Arts and Crafts and Art Industry, an institution renamed in 1974 as the much more articulation friendly School of Decorative Art. In 1990 Danmarks Designskole was created through government legislation, and the merger of The School of Decorative Art and The School of Interior Design, an institution extended in 2010 through the incorporation of the Bornholm Glass and Ceramics School, before in 2011 it merged with the Kunstakademi's School of Architecture and School of Conservation to form the improbably titled Royal Danish Academy of Fine Arts Schools of Architecture, Design and Conservation, KADK, and an institute which today offers postgraduate and undergraduate study programmes across a wide range of disciplines in its 3 schools and 6 institutes.
Between 2016 and 2019 the KADK is placing a particular focus on the United Nations 17 Sustainable Development Goals. Agreed in 2015 by 150+ governments the 17 goals include, in addition to those "goals" which arguably in a civilized world wouldn't be "goals" governments have to agree on but the raison d'etre of government such as No Poverty, Zero Hunger, Clean Water and Sanitation, goals where architects and designers can/should play a leading role including, Sustainable Cities and Communities & Responsible Consumption and Production. In addition to workshops, programmes and the establishment of external cooperations a central pillar of the KADK's initiative is that between 2016 and 2019 all architecture and design graduation projects are required to address one or more of the Global Goals. And while one can, should, must, critically consider how the UN and its members move towards achieving their stated aims, there's a lot we approve of in the KADK's decision, not least that it provides a framework for socially and environmentally responsible approaches to projects that exists independent of any position within the institute's staff, and therefore allows for a much broader, freer, approach on the part of the students.
The focus on the Sustainable Development Goals also helps explain the title of the 2018 KADK summer graduation exhibition Løsninger - Solutions.
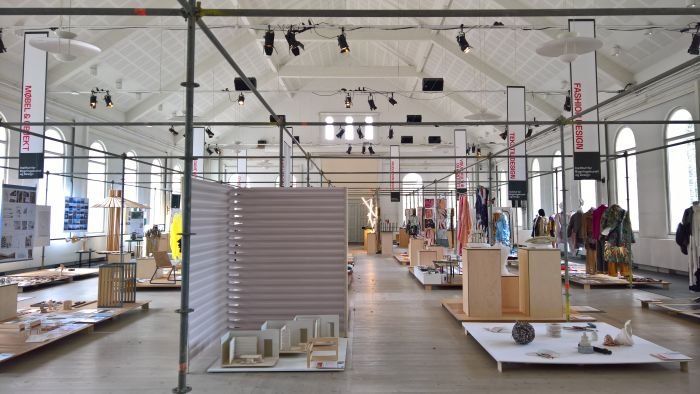
Approaching the 2018 KADK graduation exhibition our pace suddenly slackened, our ears pricked up, our olfactory sensors went into overdrive scanning the air: years of finding ourselves in front of locked doors mean we can sense one from 1000 paces. We were 999 paces from the KADK's Exhibition and Banquet Hall. And it was definitely locked. Should have been open. Wasn't. Searching for an answer, a clue, someone to ask, we found none. Searching for an internet connection to double check that which we knew to be true, we headed back to Nyhavn, and by the time we returned to the Exhibition and Banquet Hall the doors were open. Late. But open. We may have yelped with joy, we can't remember, but our relief would certainly have been clear to anyone in our vicinity. Copenhagen being a long way to travel to stand in front of a locked door.
Skipping our way gleefully inside, we were greeted by a wall of ghostly silence, like entering a house that hasn't been a home for centuries. Was it really open? Or had a caretaker opened a door for some reason, some reason other than allowing the public in? Were we suppose to be there? Not shy about being in places we're not supposed to be until being told to leave, it is in many regards our preferred modus operandi, we started viewing the exhibition. In total silence. Terrified that even the slightest breath would give us away and produce a security guard to ask what we were doing. The hall had a wooden floor, new, but still with all the sonic challenges associated with crossing wooden floors. Fortunately our Ninja training means we can pass silently through life, and thus over time we reached that position where despite the imminent danger implicit in the silence, we'd have been so upset if anyone had turned up. It was our exhibition space.*
Aside from the longing that no-one else should turn up, we were constantly pre-occupied with the question as to why we were alone? It was a Sunday morning, outside we could see and hear the constant stream of tourists and locals cycling past, four minutes walk away is Copenhagen Opera House, fifteen minutes walk away Nyhavn, within a radius of a few hundred metres were thousands of tourists, the majority of whom will happily claim to be fans of Danish design. Why were we alone with design by Danish designers? We know, we know, you mean your a fan of that, that and them and him and her and all those other ubiquitous coffee table book fillers.
But new design from Denmark. That which has never been Instagrammed. Never been placed near the word hygge by a lifestyle blogger. Why doesn't that interest you? Surely not because.....
Despite our breathless fear and troubled thoughts, we still maintained enough professional focus to consider the graduation projects, a few of which distracted us from the reality in which we found ourselves and took us to new thoughts and realities.
In no particular order.....
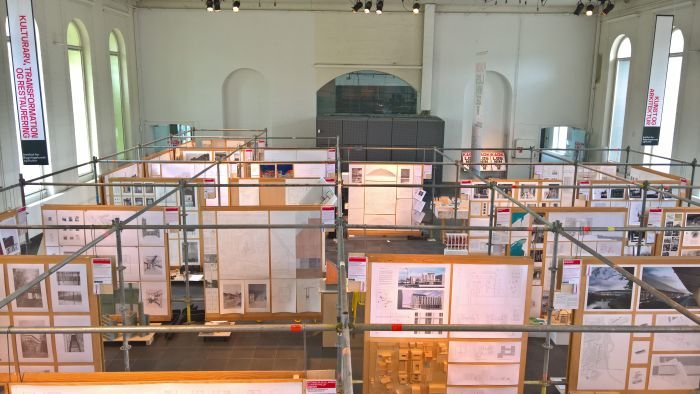
Pitched with the slogan "Less Space, More Options" Fluid Space is, essentially, a large room divider which doubles as internal walls, internal walls which can be moved to change the layout of a space as and when required, and thereby a nice interpretation of room-within-a-room thinking. In many regards nothing new, as a principle the idea of moveable internal walls goes, arguably, back to the early days of the steel skeleton and the separation of walls from their former load bearing function, with Fluid Space Maya reacts to the reality of ever smaller living spaces, ever smaller living spaces that are ever less pure domestic spaces and ever more multi-function spaces, and proposes a room layout system every bit as multi-functional as future living.
As a system we don't understand Fluid Space as a system to be moved several times a day, for that a system of curtains would appear more practical, much more we understand it as a system responsive to the regular ups, downs, heres and theres of life, where there are always moments when an existing space layout isn't ideal and the option to realign walls would be helpful and desirable. In addition it takes away a necessity on the part of architects and planners to consider the internal dynamics of small accommodation module. The user can create a space division, that suits them. And the next user can change it.
As presented in Copenhagen with the fabric walls, the system had undeniable parallels to traditional Japanese Shōji, the bright summer sun pouring through the many windows helping create a feeling of lightness, freedom; how the textile will work on a dank February in a near windowless room, is another question. As is the more general one of assuring the scale and proportions of a system are appropriate for a given room. Then there is the (potential) problem of dust accumulation at the intersection of the two units. Don't know why our first thought is always dust. But it is.
That said as a proposal very interesting and relevant, and that not just in context of single room flats, but also, for example, a room in house that normally serves as child's play room or home office space but regularly also has to serve as a dining room, or indeed for use in student accommodation or other similar scenarios where the occupancy of a room is medium term and ever changing. In addition we can also well imagine Fluid Space working as an acoustic element in an office situation, the free variability being very interesting in context of larger, open, office spaces where ever new teams, project phases or whatever the latest jargon trend is, imply a need for ever new space divisions.
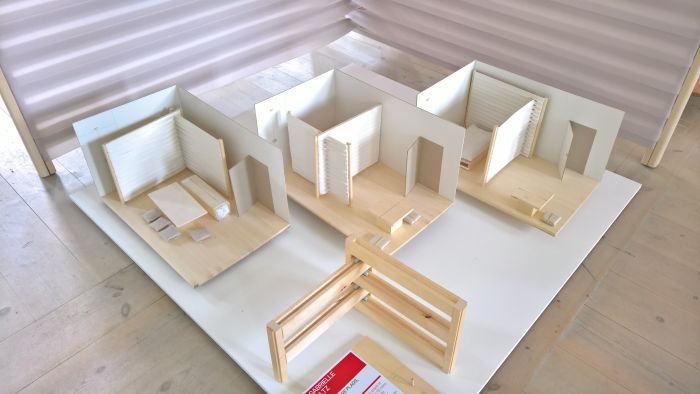
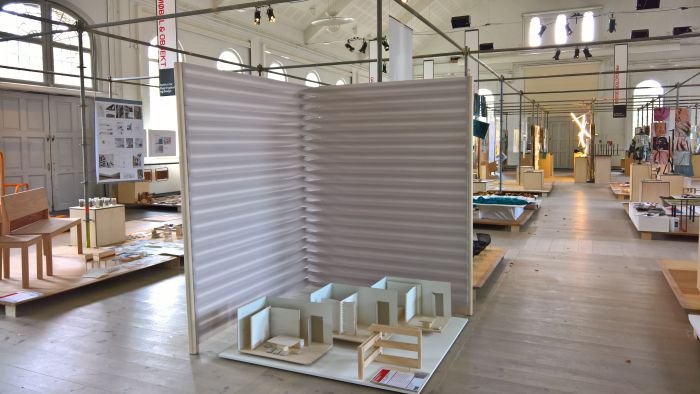
Realised in context of UN Sustainable Development Goal 12 "Responsible Consumption and Production" Moment by Rune Knudsen is two chairs in one: a straight backed side chair which can be flipped over to create a slightly higher lounge chair with inclined backrest. That there was only one object presented in Copenhagen you have to mentally flip it over yourself, or view the images on Rune's page of the KADK website.
While we really like the idea of two chairs in one, and fully appreciate Rune's comments about how the variability afforded by the two seating options mean it is more likely to be used, and appreciated, for longer thereby reducing the need to buy more chairs, we thought long and hard, both in Copenhagen and subsequently, as to if one needs two such chairs in one, if they aren't too similar. Would you turn it over? Honestly? And decided you probably would, for there are times when you want the rigidity of straight back, and times you really don't. Whereby we'd argue that decisive is going to be the satisfaction of the two seating experiences. Or put another way, does the difference in the new sitting position, the appropriateness and quality, justify me getting up and turning it over? Whereby it must also be comfortable in both versions. You ain't going to flip a comfortable, practical chair over to an impractical, uncomfortable one.
Sadly we didn't get to sit in it and so can't make any comment as to the sitting experience or comfort, would however assume from the construction and materials that there could be a bit of natural give/movement/buoyancy which should make for pleasant sitting experience. But we don't know. Were however very taken by the visual presence of the object and the understated confidence with which it stood in the room, it knew why it was there, didn't have to make a song and dance, while in addition it had something almost of the archetype about it, somehow we wouldn't be surprised to find a Etruscan chair with similar functionality. As yet we haven't. But we ain't given up looking. And, yes, were also greatly tickled by the visual associations with certain objects from Poul Kjærholm, associations which arose freely and inherently through the search for a form that allows the double functionality. A neat illustration that much as all roads lead to Rome, so are there many ways to a form.
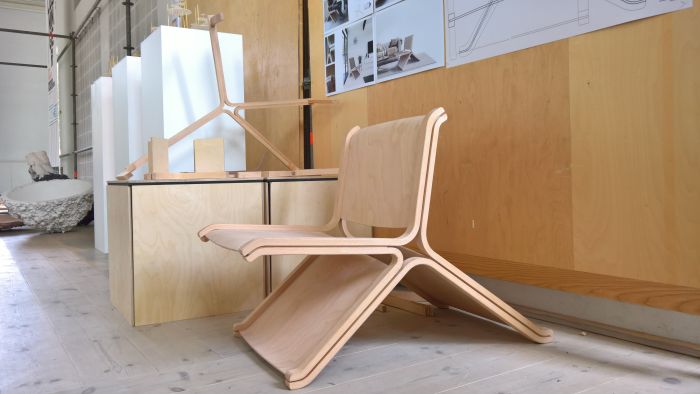
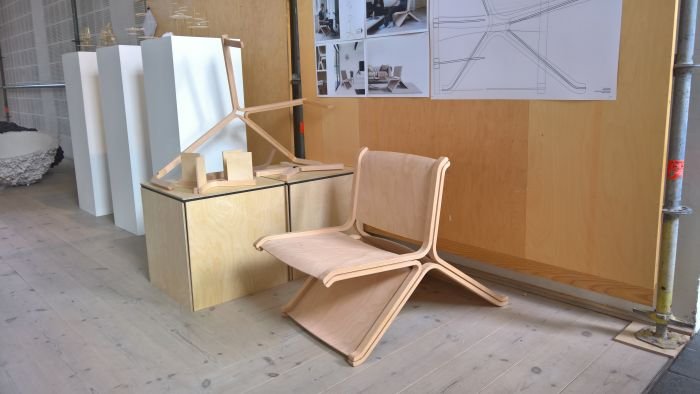
Sitting still is difficult enough, but even more so as a child in a museum. Seeking to develop furniture for Denmark's National Museum, furniture that was appropriate for both adults and children, Charlotte Schelthauer Jacobsen developed a concept that nicely combines regular seating elements with metal bars, bars which allow for both perching options for adults and sitting/play options for children.
Part climbing frame, part bench the variability inherent in the system can/should allow for the creation of innumerable objects of varying sizes, each with their own character but very much part of a well integrated family. And objects which not only allow children the freedom and space to burn off some energy before going back into the museum, but through the unequivocal formal semantics positively invite such. Of course you're going to hang upside down from it!
We've never been to the Danish National Museum, and so cannot comment on the appropriateness of the concept for the space, but viewing it in the KADK's Exhibition and Banquet Hall it made the most perfect sense. And if its not appropriate for the nationalmuseet we can imagine a good few other places where it should be.
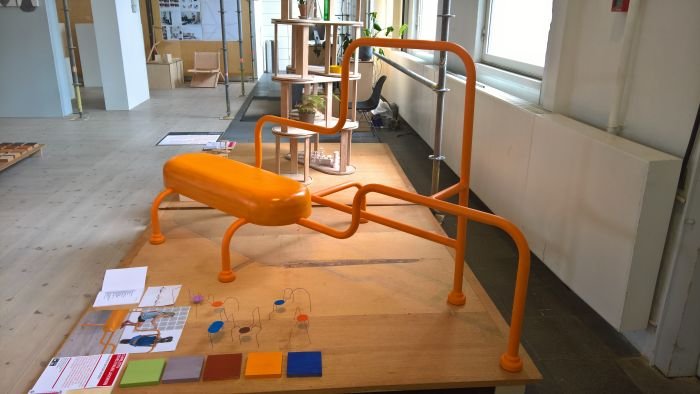
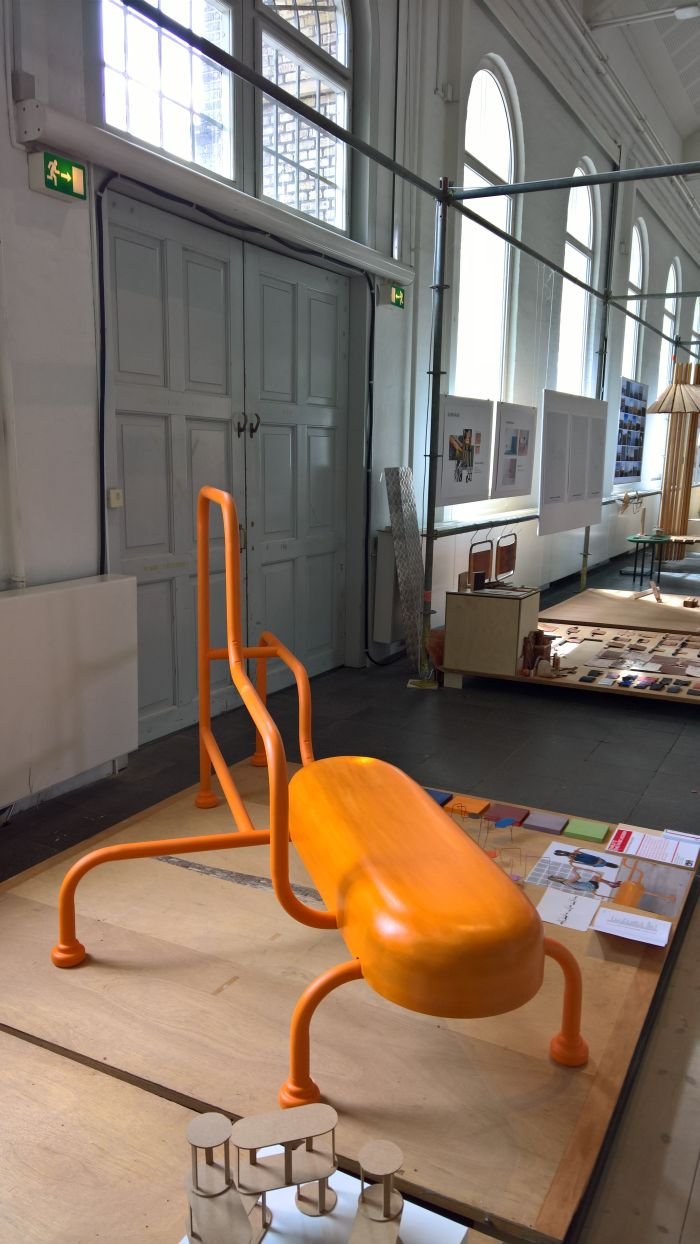
There can be few crafts more inherently analogue than dry stone walling; that carefully considered placing of one stone on top of or next to another to create a stable wall, a craft that requires an experienced analysis of the size and shape of each stone and the ability to visualise in advance how it fits into the whole composition.
Size. Shape. Analysis. Visualise. Composition. ???!!!??!?!?
Analogue the dry stone wallers skills may be, but surely perfectly suited to machine learning, algorithms and computation. Surely ???!!!??!?!?
In context of his CITAstudio: Computation in Architecture Masters thesis Leonardo Castaman explored how. Specifically in context of building coastal protection/sea defence walls at Stevns Klint, a UNESCO listed section of coastline on Zealand famous for its cliffs, and for all with the idea of using found, local, stones as the basis for the construction.
Essentially, and simplifying to the point of doing Leonardo a great disservice, the result is a process via which a to be realised form is generated, available stones are scanned and then placed in position via a drone.
Although we have a few open questions about the project, not least the one about how do you ensure before beginning that you actually have enough appropriate material and aren't going to get half way through before realising you don't, for us the process is, and assuming the software is capable of a high enough degree of accurate stone analysis to ensure stable construction, a very interesting proposition, not least for difficult to reach coastal areas that may be under threat, but for all as one that is freely extendable away from groynes to include, for example, the maintenance and repair of dry stone walls in remote areas......
......and before the Luddites break out their mallets and head for Copenhagen, just because technology can do something doesn't mean people have to stop, the two can work in unison and achieve more quicker as a result.
Full details on the Royal Danish Academy of Fine Arts Schools of Architecture, Design and Conservation can be found at https://kadk.dk
* In the interests of fairness and honesty, after about 35 minutes others did turn up, we don't want to give the impression the exhibition didn't attract visitors, it did. We're simply dramatising in the interests of establishing some narrative tension. We also haven't undertaken any Ninja training. Or at least not a formal training.....
And details on (almost) all graduation projects can be found at https://kadk.dk/en/graduationbank (when we last visited there were a few missing.....)
