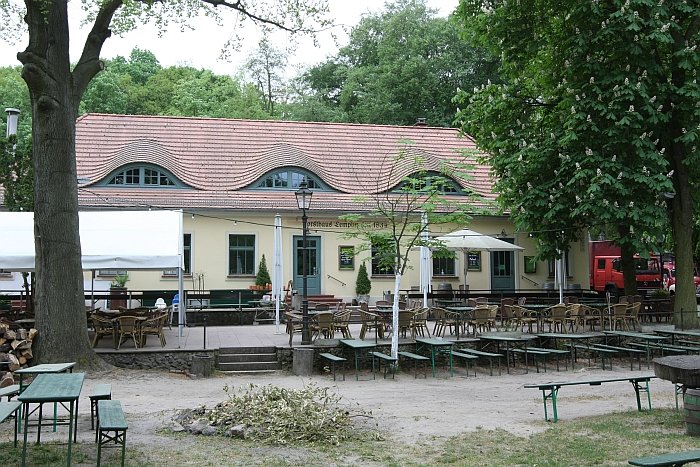As an architectural theorist and experimental constructor Konrad Wachsmann played an important role in the development of architectural thinking in the decades following the Second World War, and thus by extrapolation in the development of our contemporary understanding of the built environment.
Even if the majority of us cannot always follow his logic.
Thus it is perhaps fitting that one of Konrad Wachsmann's first buildings should have been created for a man whose deliberations on the space which surrounds us has done more than most to shape our contemporary world, even if the majority of us cannot always follow his logic: Albert Einstein
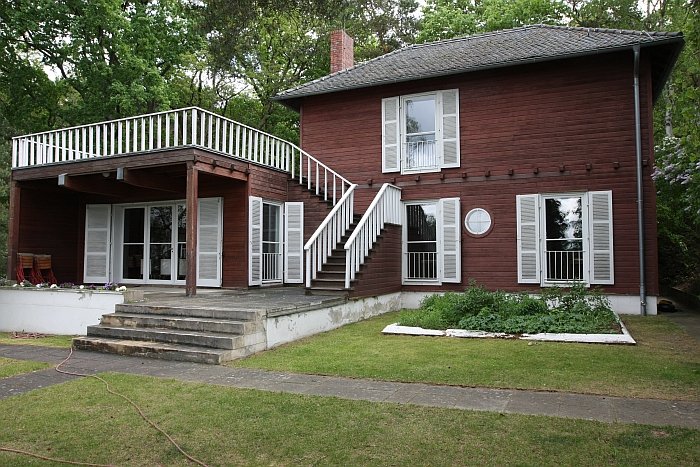
Born in the eastern Germany city of Frankfurt (Oder) on May 16th 1901 Konrad Wachsmann initially trained as a carpenter and furniture maker in his native Frankfurt (Oder) before in 1923 he moved to Potsdam to take up a position as first Technical Assistant to and subsequently Meisterschüler with Hans Poelzig. In 1924 Konrad Wachsmann left Poelzig - "I was concerned with standardisation, Poelzig with art" - and travelled to Rotterdam in the hope of acquiring a position with the Dutch functionalist architect J. J. P. Oud: and although he met Oud, he didn't receive the hoped for employment and ultimately all the trip brought him was a few nights in Amsterdam prison as a destitute and the subsequent deportation back to Germany. Undeterred the young Wachsmann immediately set off to Paris and Le Corbusier, where he had more joy, if not that joy which he was looking for. Le Corbusier, with a very contemporary, 21st century, attitude which shows just how advanced he was in his thinking, offered to take Wachsmann on, albeit unpaid. "How shall I earn money" asked Wachsmann. "Selling newspapers" replied Le Corbusier. Unwilling to work for nothing Wachsmann asked for a little time to consider, a little time which became several months, in the course of which Wachsmann and Le Corbusier meet each other with a regularity and friendliness which allowed for long discussions on architecture, urban planning, architecture education and the future of such. Eventually however Wachsmann's money ran out and he was forced to return to Germany, and more specifically to Niesky, near the modern German-Polish border, where in 1926 he took up a position as first draughtsman and subsequently Chief Architect with Christoph & Unmack, at that time Europe's largest producer of wooden houses, and for whom he developed numerous pre-fabricated construction systems. In 1929 Konrad Wachsmann established his own studio in Berlin, in 1930 published a book on Holzhausbau - Wooden House Construction - before in 1932 the Prussian Academy of Arts "Rome Prize" enabled him to spend two years in Rome; and to remain in Italy following the Nazis' seizure of power. Following stages in Spain and France the Jewish born Konrad Wachsmann emigrated to America in 1941.

One of the first people to contact Konrad Wachsmann on his arrival in America was Walter Gropius, the two had become friendly in Italy in the 1930s and remained in close contact. Gropius offered Wachsmann work in his Harvard office, an offer which matured into the General Panel Corporation, a company established by Wachsmann and Gropius in 1942 and dedicated to the production and distribution of a pre-fabricated, modular house system based around standardised wall panels. And an ultimately ill-fated venture. According to Gilbert Herbert the ill-success lay less with the product and more with the conditions in 1940s America. A classic case of wrong place, wrong time.
In 1949, and following the demise of the General Panel Corporation, Konrad Wachsmann was appointed Professor and Director of the newly established "Advanced Buildings" Department at the Illinois Institute of Technology in Chicago, the start of a career in architectural research and theory; and of work largely concerned with the development of intelligent, lightweight, flexible,universal, modular construction systems suitable for industrial production. Of developing, if you will, solutions which move the idea of a "building" away from that of a permanent, physical entity and more towards a "building" as a responsive, transient, personable concept. Something functional, yet humane. And for all of industrial construction. A passion that had long driven Wachsmann and which is perhaps best underscored by both the above quoted reason for parting company with Hans Poelzig and also by the answer he gave Le Corbusier in 1925 to the question as to why he didn't enrol in Bauhaus: there is no architecture, only two of the Meister are architects, the rest are painters and, and perhaps most tellingly, the union of arts and crafts has no future. And by extension that the future lay in industry. Something Gropius et al didn't really consider until they arrived in Dessau.
Having spent some 15 years in Chicago, Konrad Wachsmann switched in 1964 to the University of Southern California in Los Angeles where he continued his research as Director of the Institute for Building Research, an institute whose collaborators included a certain Fritz Haller who spent five years researching construction systems with Wachsmann. In addition to his teaching work in America Konrad Wachsmann was also associated with numerous international institutions: Egon Eiermann, as with Wachsmann a former Poelzig Meisterschüler, engaged Wachsmann in 1952 for the Technische Hochschule in Karlsruhe, between 1956 and 1959 Wachsmann taught at the Salzburg International Summer Academy of Fine Arts, and also had tenures at institutions as varied as, and amongst others, HfG Ulm, University of Tokyo, Haifa Technion University and Yale. And in the course of such was able to present his, for the time still very radical, ideas to the coming generation of architects; a generation of architects who as the exhibition This was Tomorrow. Reinventing Architecture 1953-1978 at the Swiss Architecture Museum Basel explains, helped move architecture away from the dogmatism of functionalism and into more humane, conceptual and social arenas.
In addition to all the above named designers and architects Konrad Wachsmann was also in regular and close contact with the likes of Mies van der Rohe, Richard Buckminster-Fuller, Serge Chermayeff or Charles Eames, and thus was closely integrated in the post-war American architecture and design community. And made his presence, and opinions, felt in discussions with his contemporaries.
Konrad Wachsmann died in Los Angeles on November 26th 1980 and left behind a legacy of over 90 patents, largely for construction systems and components, three books and numerous magazine articles explaining his position(s), an archive of some 98,000 documents, and perhaps most importantly new insights into construction, if very few actual buildings. One of the few buildings Konrad Wachsmann did leave is however arguably one of the most charming "holiday homes" of the inter-war years.
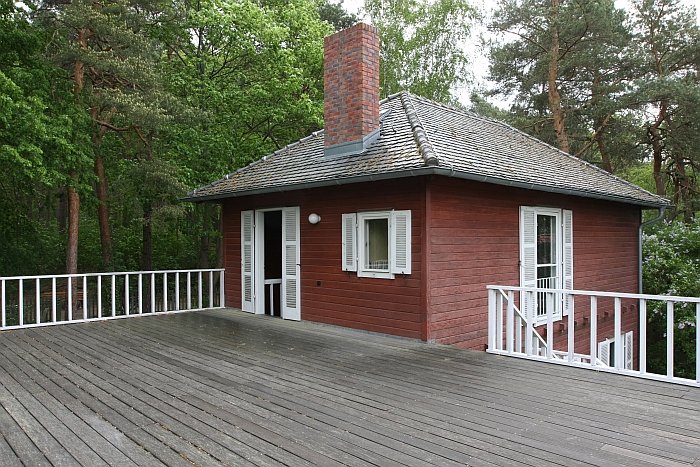
According to Konrad Wachsmann, while he was sorting through the trade press one morning in spring 1929 he happened across a notice announcing that by way of a 50th birthday present the City of Berlin was going to present Albert Einstein with a lakeside summer house. And, and critically for Konrad Wachsmann, Albert Einstein had requested a wooden construction.
Instantly Konrad Wachsmann knew that he wanted to be the one to build it.
Thus, and with the same fortitude that had allowed him to travel unannounced to J. J. P. Oud and Le Corbusier, Konrad Wachsmann set off on the 200 kilometres from Niesky to Berlin to meet Albert Einstein and recommend himself for the commission.
Albert Einstein himself was not at home when Wachsmann arrived; however his wife Elsa was, a not insignificant piece of good fortune for Konrad Wachsmann as it was to transpire that Elsa Einstein was responsible for most decisions concerning home and family, and that initial, private, meeting with Elsa allowed the two to establish a friendly relationship. The following day Wachsmann did however meet Albert Einstein, presented a few ideas and thoughts to family Einstein and a general consensus was reached that Konrad Wachsmann would build the house.
The only problem was that Berlin, in a delicious example of how history invariably repeats itself, had somewhat hurriedly announced the gift and had neither an appropriate property nor piece of land on which to build one. Imagine! Berlin not being in position to build something! After several months of wrangling, and against a background of increasing political tensions, Albert Einstein decided to reject Berlin's gift and build the house himself in the village of Caputh near Potsdam, a small community bordered by and with access to numerous lakes and rivers.
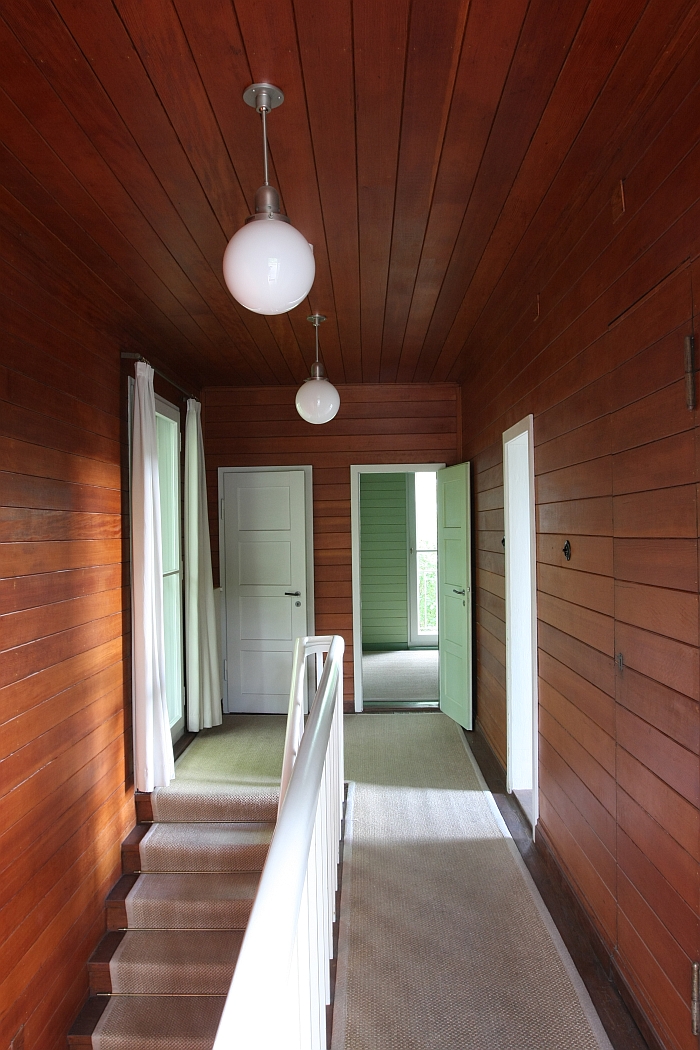
The decision to build the house in Caputh was anything but a deliberate and considered one: a friend of Elsa Einstein who was aware of the situation offered to sell them a piece of ground they owned near their own house in Caputh, Wachsmann inspected the site and although it was not directly on the water recommended it. Einstein approved, not least one suspects because he had friends in Caputh, regularly went there for sailing trips and thus was familiar with the area. And the sailing. About which he was very passionate.
Situated on the edge of the woods high above Caputh the Einstein House is in effect two houses fused into one, or as Wachsmann himself phrases it, "My idea was to develop the house as two clearly separate, yet integrated structures. One part respecting fully the wishes of Einstein, or better put his wife: a two-storey construction with a slate roof... The other part consisting of a flat roofed structure ... This [flat] roof was in addition perfect as a terrace."
For its day a very modern construction, or as Elsa Einstein noted "very artistic, very modern"[her emphasis], the Einstein House is not typical of the period, this ain't no emotionless white functionalist box rather a pleasingly unobtrusive and reserved wood construction, reminiscent formally and in character of American farmhouses and which sits harmoniously with its surroundings. Although, and epoch correct, essentially free of ornamentation, the beams supporting the upper floor of the two storey section and the terrace do protrude through the exterior wall; this according to Wachsmann was by way of a concession to an early wish Einstein voiced for a log cabin type construction, a wish Wachsmann persuaded him against on account of the structural unpredictability of such. The modernity of the house continues into the confined interior, where in addition to central heating, full water and electricity provision, many of the fixtures and fittings are inbuilt, not just in form of sleeping alcoves and the like but also, for example, wash basins enclosed in "cupboards", and thus not only allowing for a functional, uncluttered interior but also an optimal use of the (very) limited space. Much like Einstein defined space and time as relative, so Wachsmann space and furnishings.
In addition to its architectural merits, the nature of the building process and for all the many discussions between Wachsmann and the Einsteins, including Albert Einstein's rejection of several concepts - rejecting, for example, a version with a flat roof Einstein commented "I don't want a house which resembles a box with huge display windows. It is probably not up to the job, otherwise the old Baumeister would have done such. Can you imagine a cathedral with a flat roof?" - led to the establishing of a close personal relationship between Konrad Wachsmann and Albert Einstein. The nature of which is perhaps best expressed by the amount of, ultimately successful, lobbying undertaken by Einstein to assure the US visa required by Wachsmann to allow him to flee the advancing Nazis.
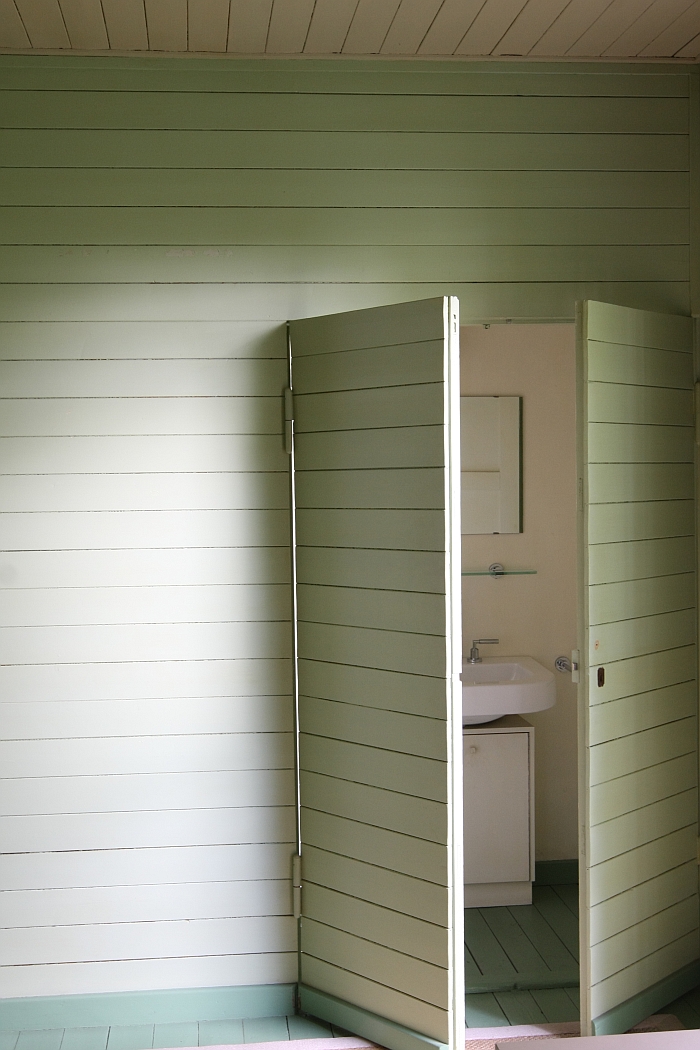
Although intended as a summer house, in the coming years family Einstein would spent most of their time in Caputh, not least because there Albert Einstein found the peace he couldn't in the hustle and bustle of Berlin, a place of calm to contrast to the regular travelling, conferences, committees and public appearances that accompanied his work and status. And for all the opportunity to go sailing.
The pleasure didn't come cheap however, the Einsteins invested some 60,000 Marks in the project - the equivalent of approximately 400,000 Euros today - however, as Albert Einstein noted in a letter to his sister in October 1929 "The new wooden house is fantastic. Despite the self-induced financial ruin. The yacht, the view, the lonely autumnal walks, the relative calm, it is a paradise."
Albeit an expensive paradise the Einsteins could only briefly enjoy. In December 1932 family Einstein travelled to America where Albert had a number of speaking engagements. The Nazis' seizure of power in January 1933 meaning that the Einsteins never returned from that trip.
Although in terms of Konrad Wachsmann's later work the Einstein House is more a curiosity than a defining moment, it is a very pleasingly crafted piece of architecture, and one based on a pre-fabricated panel construction principle similar in concept if not technical details to those developed later by Wachsmann; is an excellent eye-witness to a period of change in architectural thinking, a reminder if you will that functional architecture needn't mean quadratic concrete; is in many ways Konrad Wachsmann's breakthrough project, the one with which he established his name; and was in addition the place where Albert Einstein was arguably happiest. Thus it is fairly easy to concur with Konrad Wachsmann's 1979 comment that, "In no context is Caputh my most important nor most interesting house. Despite that the house is and remains my favourite project"
Happy Birthday Konrad Wachsmann!
