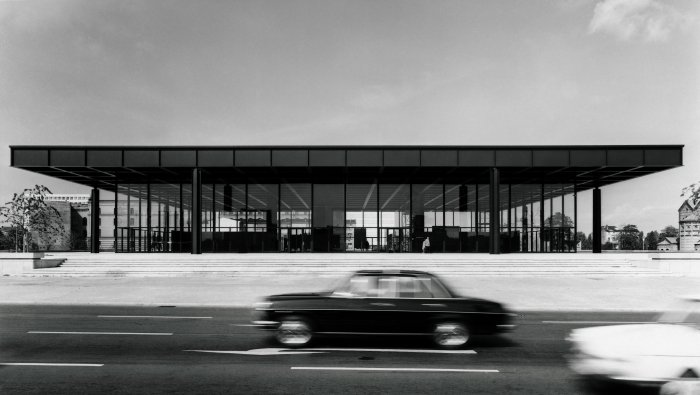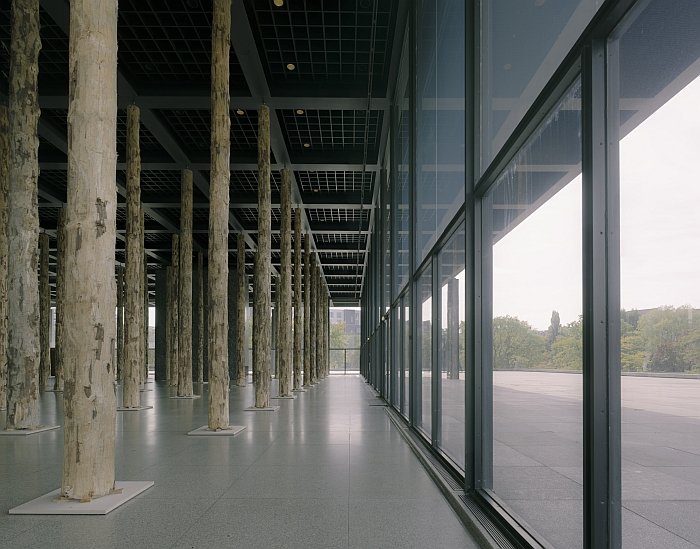In our 5 New Design Exhibitions for October 2014 post we noted the revolutionary construction techniques Ludwig Mies van der Rohe employed in his Villa Tugendhat Brno and Barcelona Expo Pavilion projects from 1929-30; in both cases the roof being fully supported by the outer walls thus freeing the interior walls of their load carrying function and as such allowing for a more open room division. At that time a genuinely new idea. Over thirty years after realising these works Mies van der Rohe in many ways perfected this unsupported space construction principle with his Neue Nationalgalerie Berlin, a work which was formally opened on September 15th 1968. Eleven months after the opening Ludwig Mies van der Rohe died in Chicago, consequently the Neue Nationalgalerie Berlin is not only one his finest works, but also the last he saw completed.

In a delicious example of the easy inter-changeability of architecture Mies van der Rohe originally designed the glass pavilion with its exagerrated, overhanging steel roof supported by eight peripheral pillars in 1957 as an office-cum-sales room for the planned new Bacardi Rum HQ in Santiago de Cuba. Then came Castro. Then went Bacardi. And the idea was filed under "would have been nice", until Mies van der Rohe was commissioned in 1962 to construct a new museum for 20th century art in West Berlin.
Given this background it should come as little surprise that the building, despite its importance, its genuine fascination and wonder as a construction and its column free exhibition space is, in the words of Christian Welzbacher, "only marginally suitable as a museum"
For a variety of curatorial and preservation reasons exhibitions are generally banished to the lower ground floor, where there is no natural light. The ground floor generally being used as an entrance space, ticket office, bookshop and cloakroom.
Generally.
In 2015 the English architect David Chipperfield will begin a three year renovation of the Neue Nationalgalerie, a process which necessitates the museum's temporary closure; however, before it closes Chipperfield is making use of the ground floor to present an installation of his own.
Under the title Sticks and Stones Chipperfield is populating the ground floor of the Neue Nationalgalerie with 144 de-barked tree trunks - creating if you will an artificial spruce forest to not only represent the supporting columns that Mies van der Rohe so elegantly did without but which also reflects on the similarities between nature and architecture - and that ultimately all architects want to do is find ways to repeat nature in a more stable, secure and controllable fashion. The centre of Chipperfield 's installation will be given over to a 200 sqm "meadow" which will host a series of architectural events - a sort of sylvan amphitheatre encased in the protective elegance of glass and steel.
David Chipperfield. Sticks and Stones can be viewed, and accessed, at the Neue Nationalgalerie, Potsdamer Straße 50, 10785 Berlin from Thursday October 2nd until Wednesday December 31st.
We've not seen it yet, but we suspect, and assuming that it is sensibly lit, evenings would be a good time to visit.........
